
A Joint Venture with Greycoat Real Estate, Oaktree Capital and Homes England.
Tenure
Freehold
Timeline
2025 – Ongoing
Area
221 ha
Partners
Oaktree Capital and Homes England
OPPORTUNITY
In March 2025 following the partnership announcement in December 2024, Greycoat Real Estate, Oaktree Capital and Homes England purchased Bourn Airfield in Cambridgeshire, that will deliver 3,500 new homes, two primary schools, a secondary school, local centre hubs, high quality green space and 40% affordable housing. Planning application can be found via the website indicated with reference S/3440/18/OL
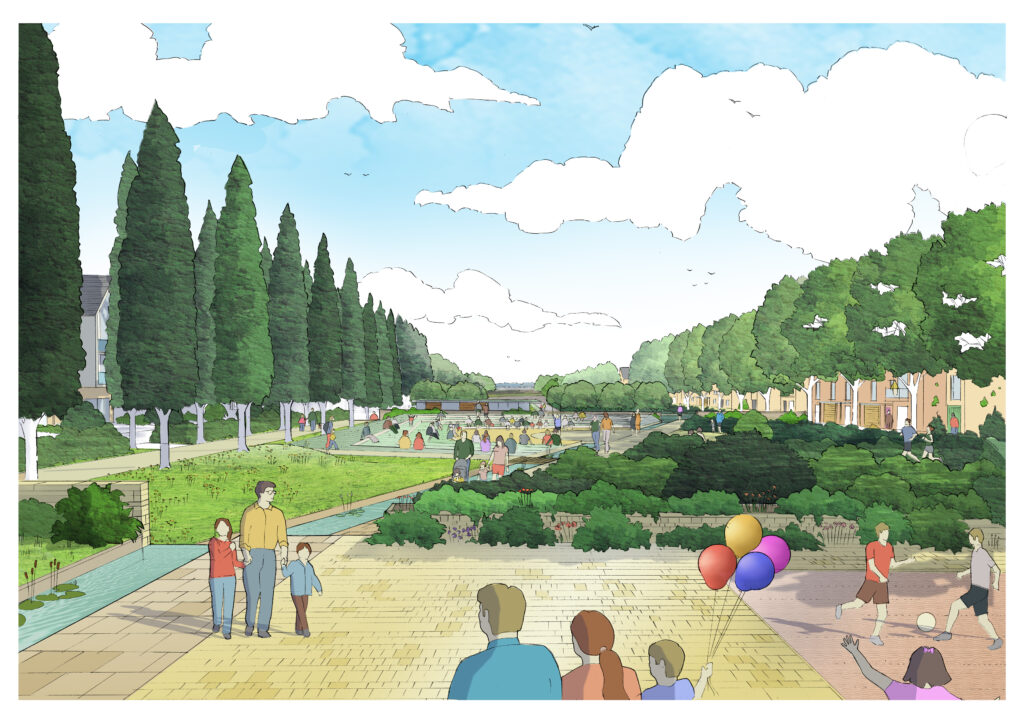
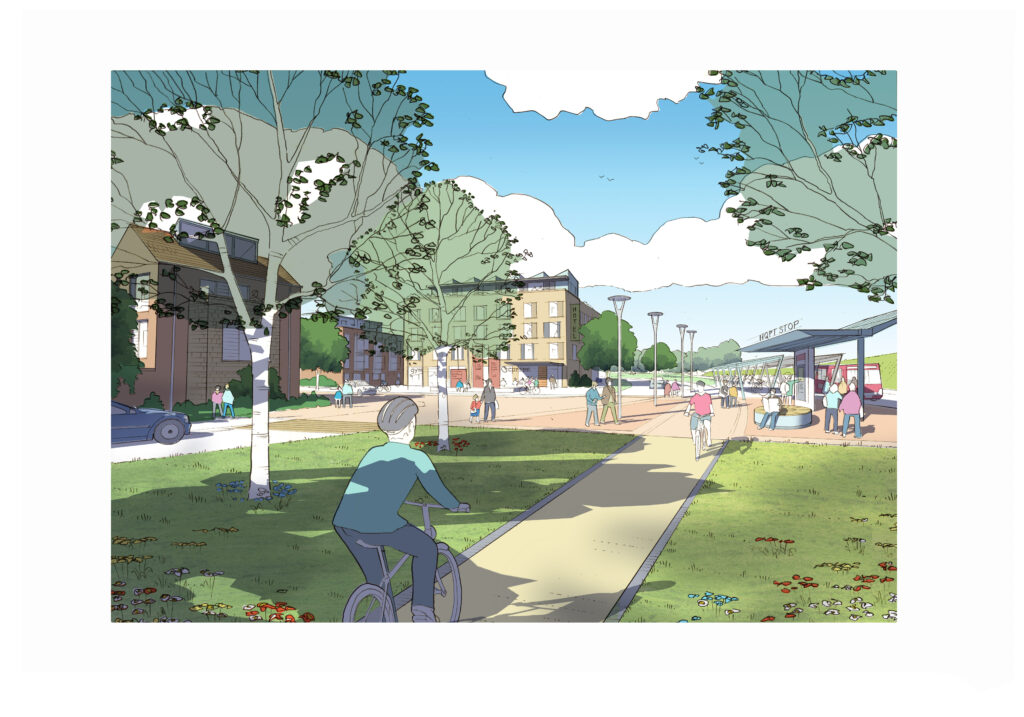
ACTIVITY
The partnership will be acting as master developer, delivering the key infrastructure necessary to accelerate the delivery of housing. This will closely involve the local community and consultation with key stakeholders will be forthcoming in the following months.
OUTCOME
Supporting the expansion of the Cambourne to Cambridge (C to C) bus route, Bourn Airfield will be instrumental in reinforcing Cambridge’s status as a global innovation leader, aligning with the Government’s strategic investment in science, technology, and research.
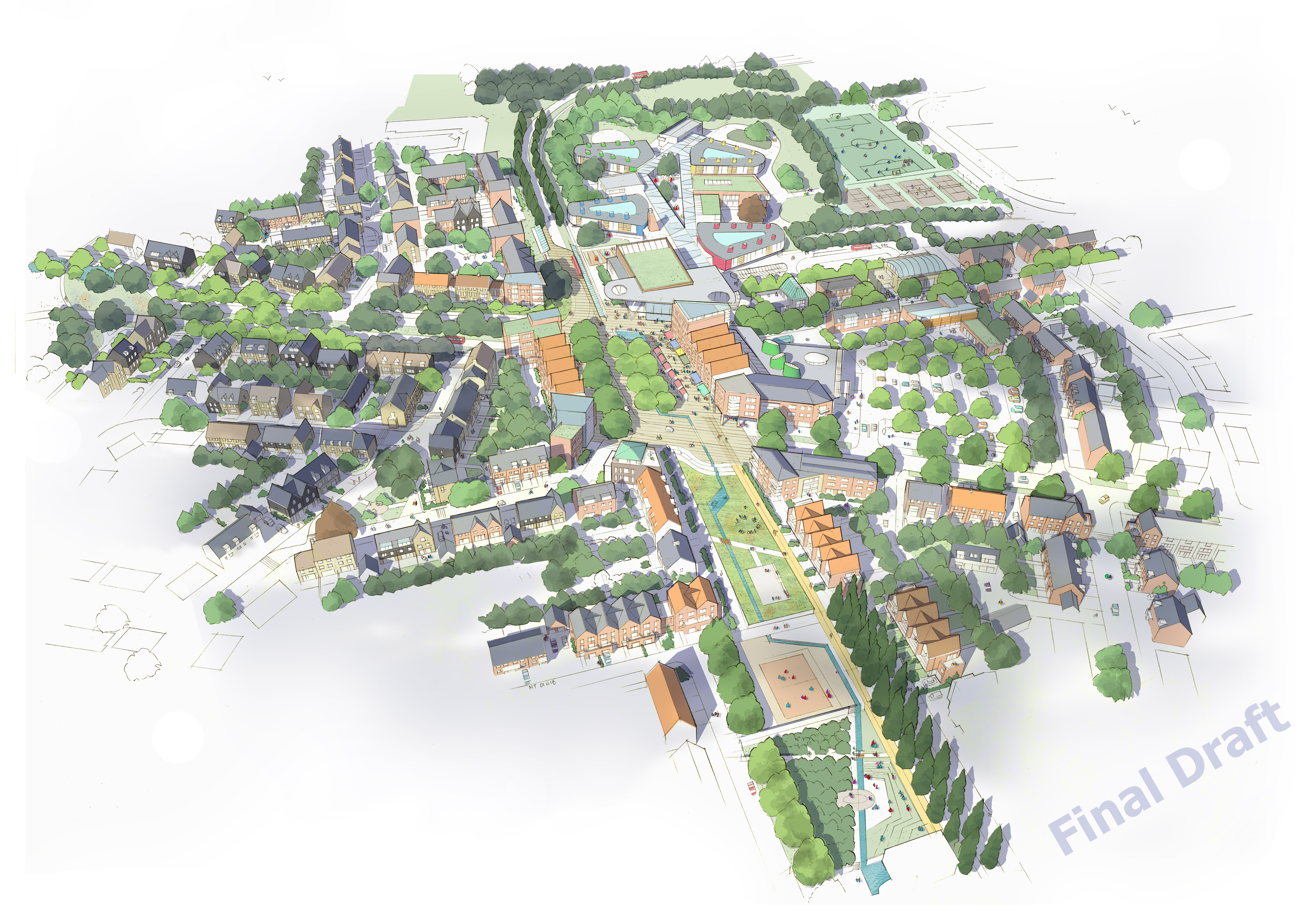
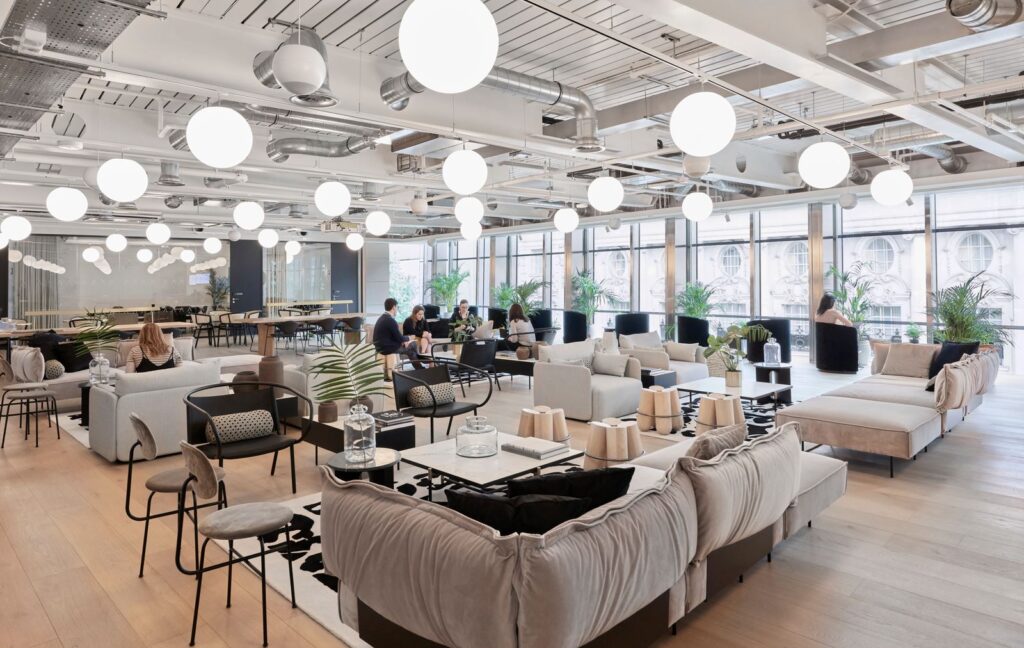
Grade A office space in London’s midtown with long term asset management opportunities.
Tenure
Freehold
Timeline
2024 – Ongoing
Area
180,000 sq ft (16,723 sq m)
Tenants
Labs, Quinn Emanuel Urquhart & Sullivan, UCL
OPPORTUNITY
90 High Holborn is a 2002 Gensler-designed building, one of few Grade A offices in this thriving area of Central London. The asset sits between the cultural hub of Covent Garden and the bustling City of London. Expansive floor to ceiling glazing and open floor plates create highly desirable office space, complemented by excellent amenities including a gym, event spaces and multiple terraces.
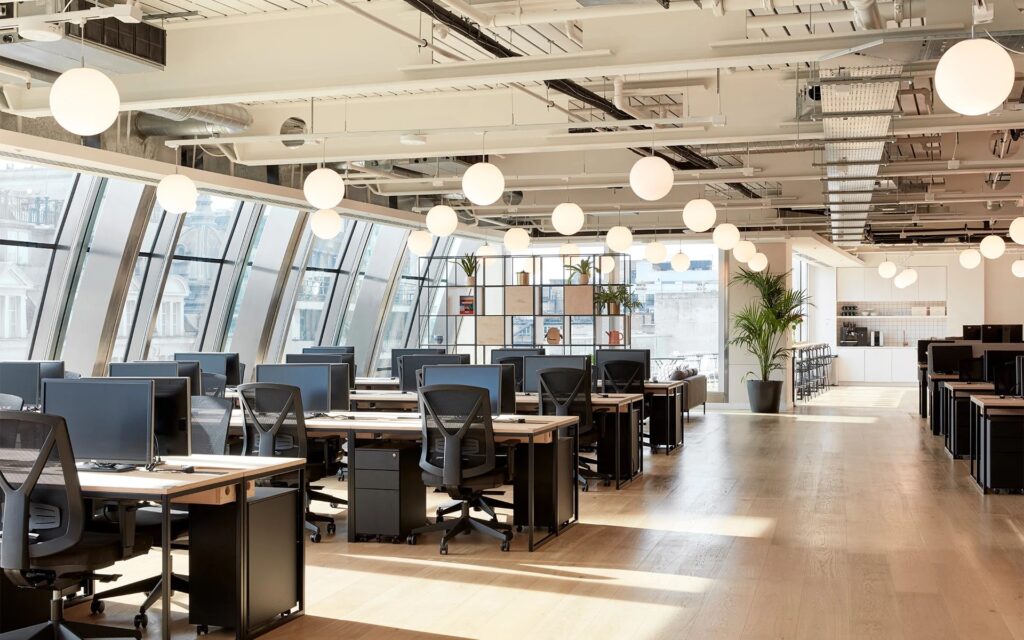
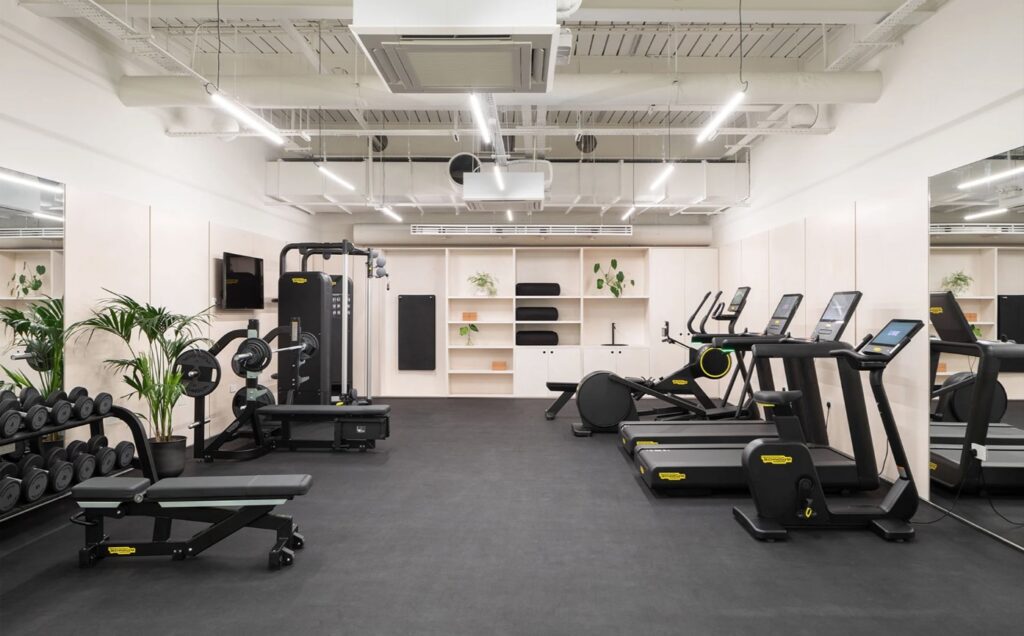
ACTIVITY
Greycoat purchased the building in October 2024 with a view to futureproofing one of the best buildings in Midtown.
OUTCOME
Following Greycoat’s acquisition, asset management and capex projects are underway.

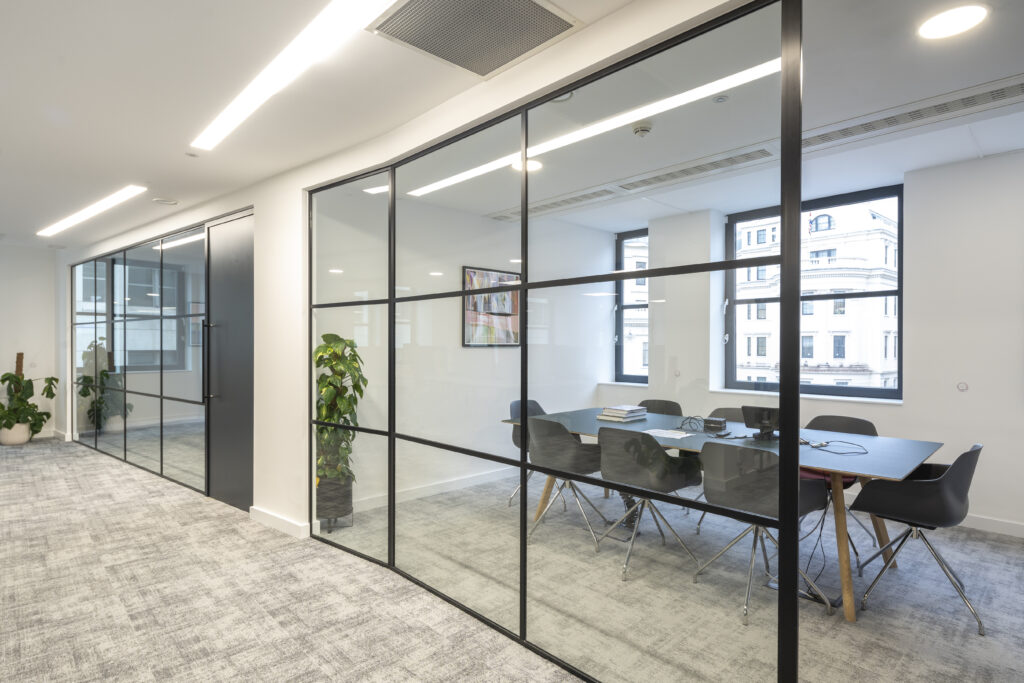
30,000 sq ft of central London office space offering opportunity for enhancements and long term asset management.
Tenure
Freehold
Timeline
2024 – Ongoing
Area
30,000 sq ft (2,787 sq m)
Tenants
Halifax, SEON Technologies, Brightcove, Spayne Lindsay & co, Trafalgar Entertainment, SteelEye, Hanwa co
OPPORTUNITY
Occupying a convenient location within the cultural hub of Covent Garden and just a short walk from Charing Cross Station, the building comprises 23,000 sq ft of fully let office space, over 8 floors, with retail space at ground level. 55 Strand is a Freehold property, originally constructed in the 1930s in an Art Deco style. The building offers opportunities for modernisation and enhancements in line with Greycoat’s commitment to providing excellent asset management and tenant engagement.
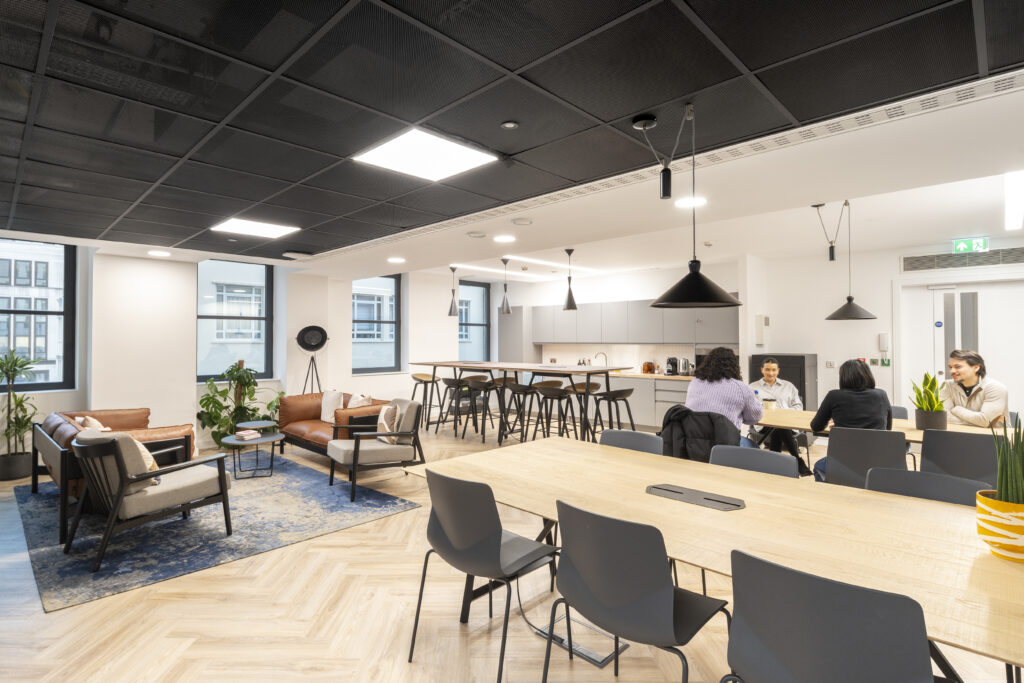
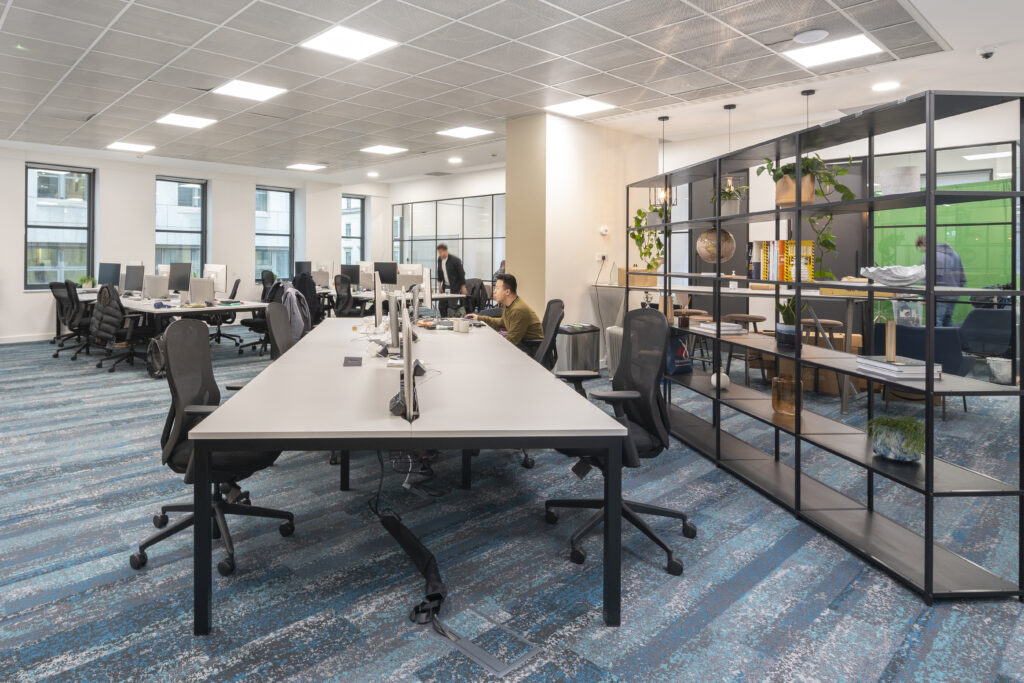
ACTIVITY
Greycoat will be applying their core values of building sustainably and making necessary environmental updates to improve the space in terms of energy performance and wellness credentials. Alongside this, Greycoat is providing high quality asset management to its valued tenants.
OUTCOME
Plans are underway for floor-by-floor enhancements, to improve the building’s energy performance and provide occupiers with exceptional amenities. Greycoat’s commitment to long term investment in its buildings and their tenants, via upgrades and first class asset management is underway.
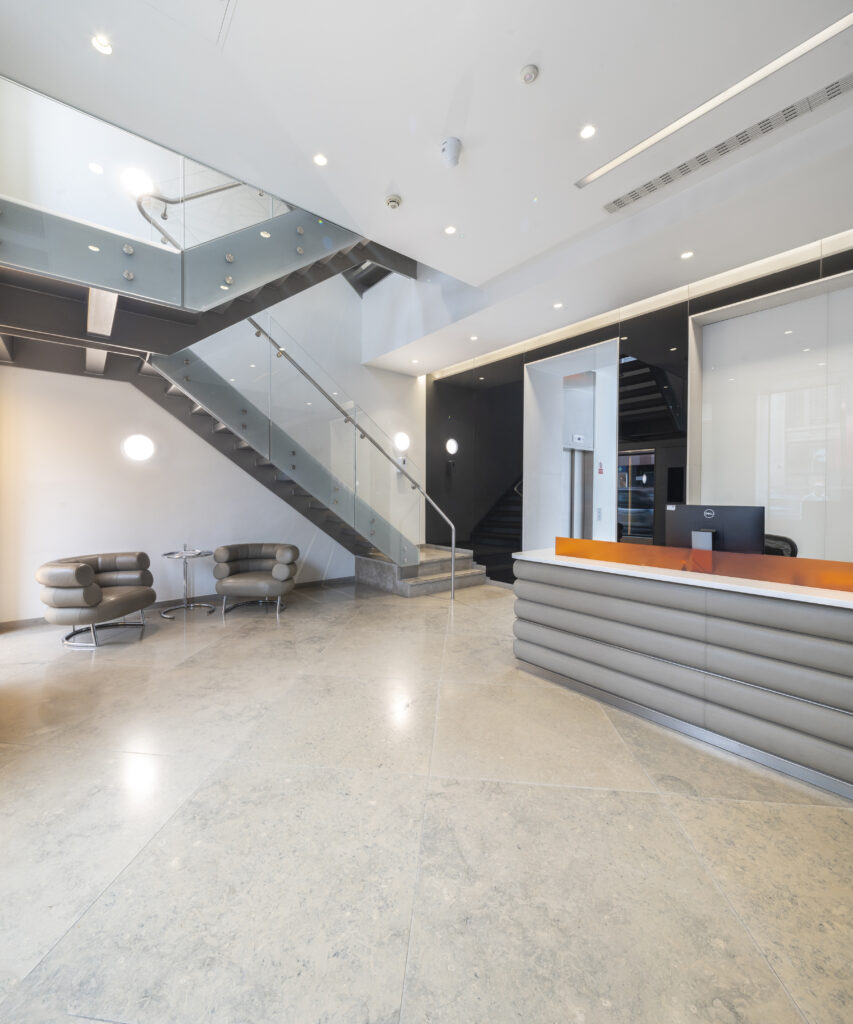
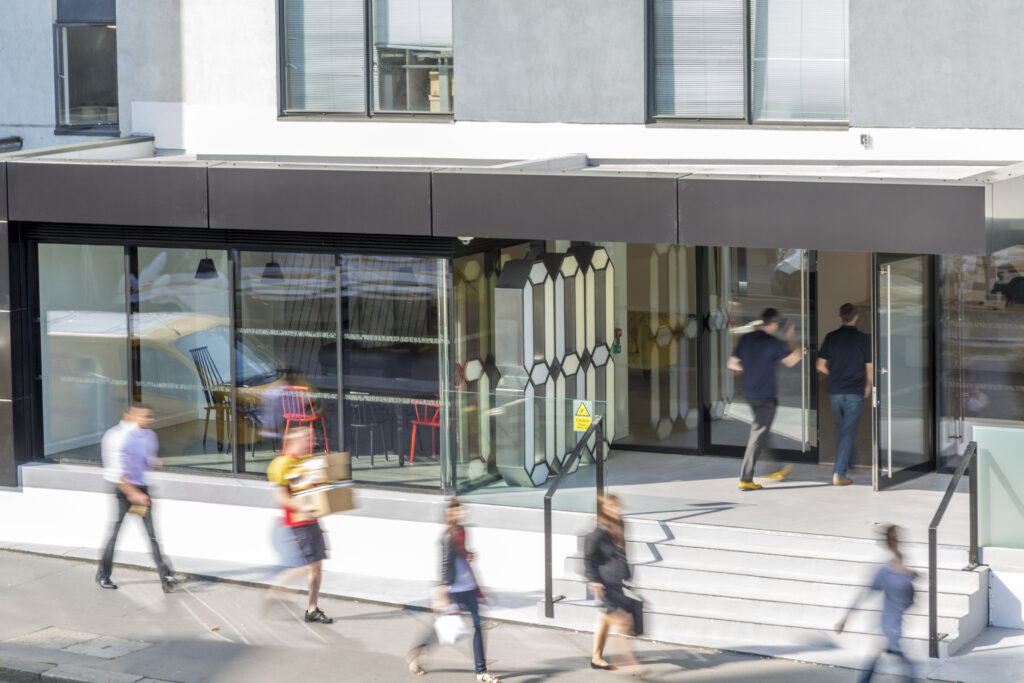
Ideally located between London’s cultural and business hubs and offering opportunities for long term asset management and modernisation.
Tenure
Freehold
Timeline
2024 – Ongoing
Area
45,000 sq ft (4,180 sq m)
Tenants
Matrix Lab, Goodman Masson, Hollis, Versus Arthritis, H&P Executive Search, Work.Life
OPPORTUNITY
120 Aldersgate is a characterful, contemporary building conveniently located on top of the Elizabeth line, on the borders of Clerkenwell and just a short walk from the city core. The building comprises 45,000 sq ft of contemporary workspace in one of the most vibrant and well connected business and cultural areas in London, providing appealing office space to occupiers of all sizes. As a well appointed multi-let, the building offers scope for long term asset management and future modernisation.
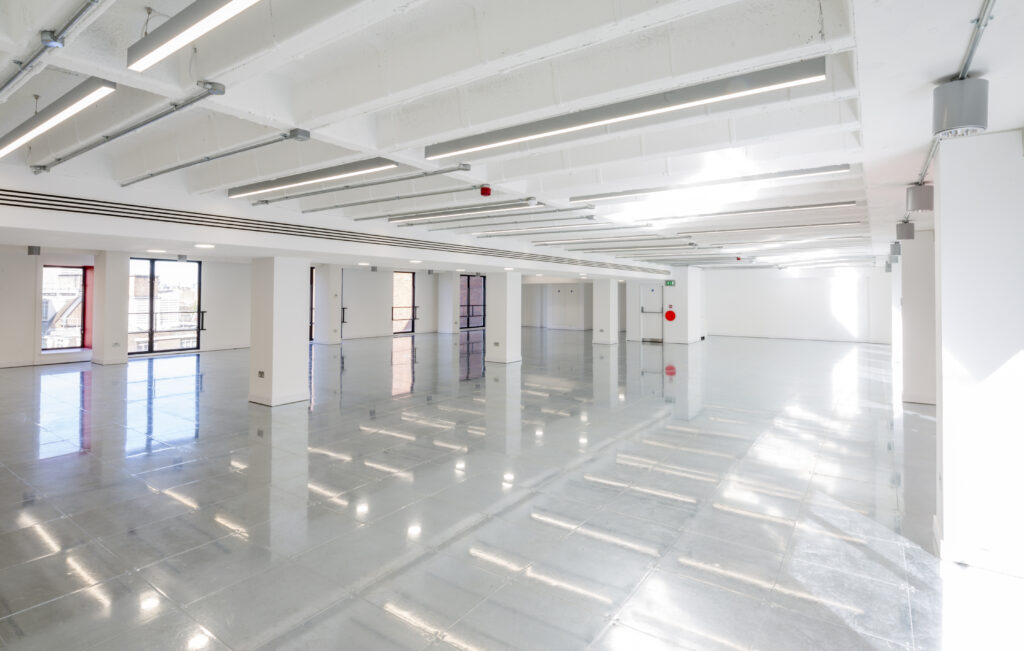
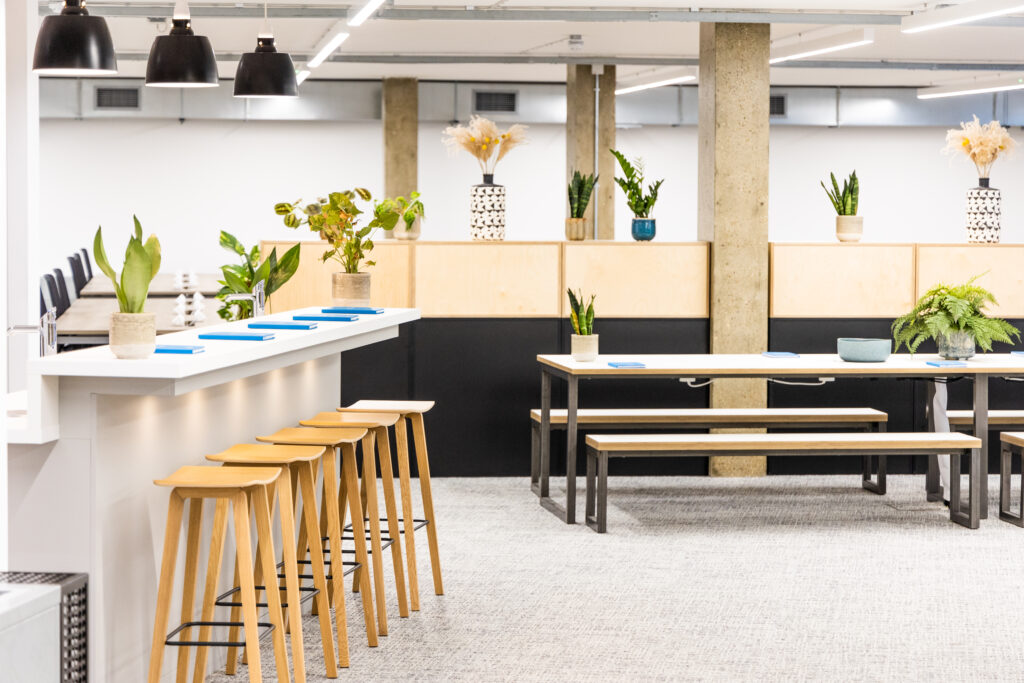
ACTIVITY
Greycoat purchased the asset in June 2024, with plans for long term asset management of existing tenants, together with assessing the scope for adding value through environmental enhancements and design upgrades.
OUTCOME
Following Greycoat’s acquisition in 2024, the building is now fully let. Strategy is in place to continue to deliver asset management of a multi-let building with long term tenants. Plans are underway for refurbishments and modernisations which will serve to enhance the building’s environmental status and provide best-in-class workspaces to its occupiers.
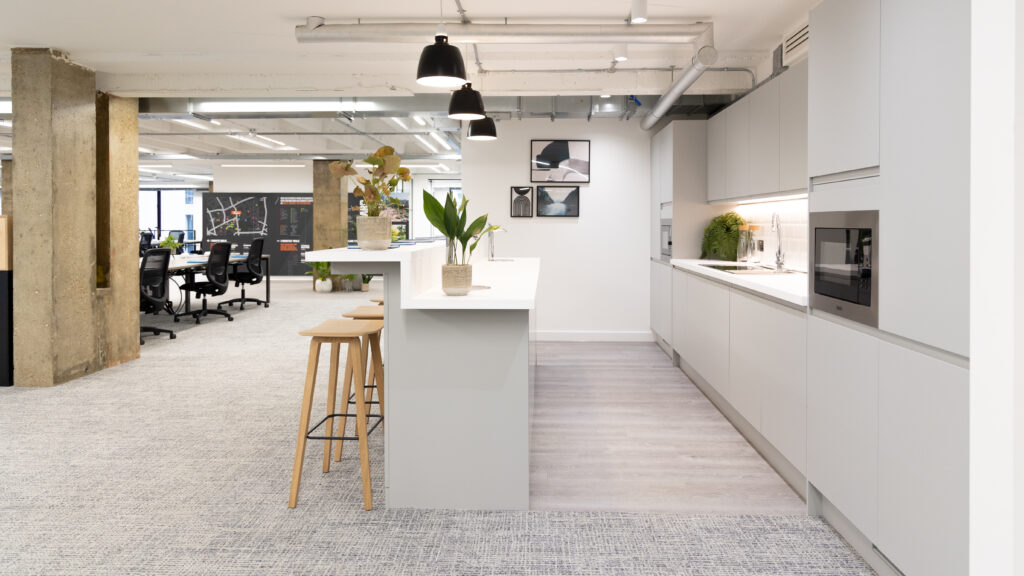
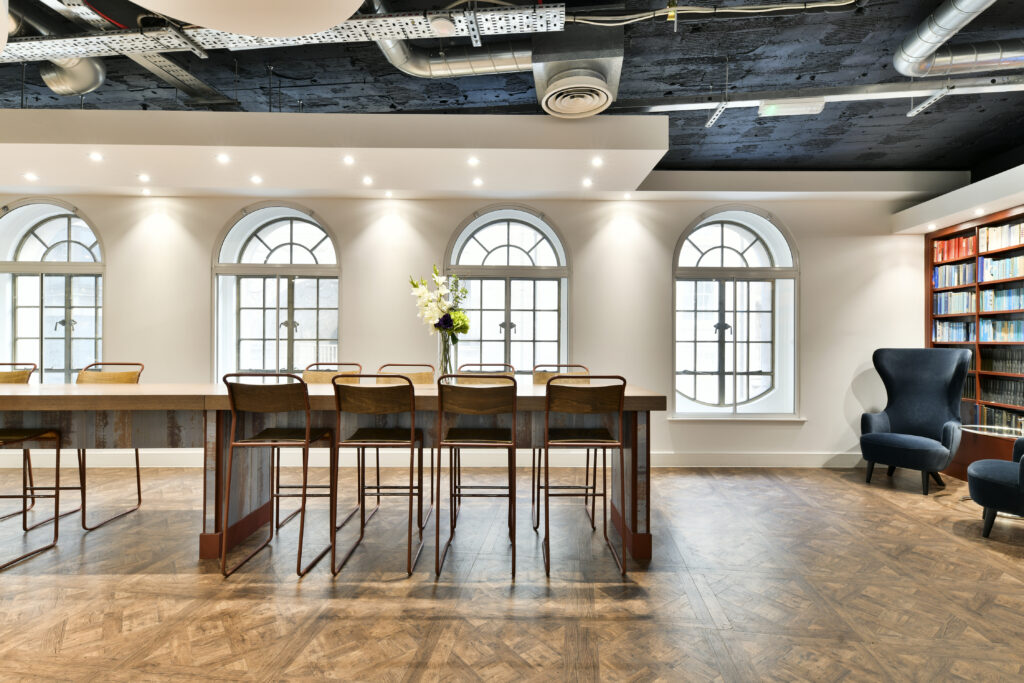
An architecturally striking building housing prime office space in the heart of EC3.
Tenure
Freehold
Timeline
2024 – Ongoing
Area
45,000 sq ft (4,180 sq m)
OPPORTUNITY
This 1930s Sir Edwin Lutyens designed building comprises 45,000 sq ft of prime office and retail space in a premium London location. Situated between the modern buildings of the Eastern Tower Cluster and opposite the iconic Lloyds building, the space offers flexible floor plates of 3,500 to 6,000 sq ft, providing appeal to various sized occupiers. The building presents opportunities for long term asset management and longer term transformation.
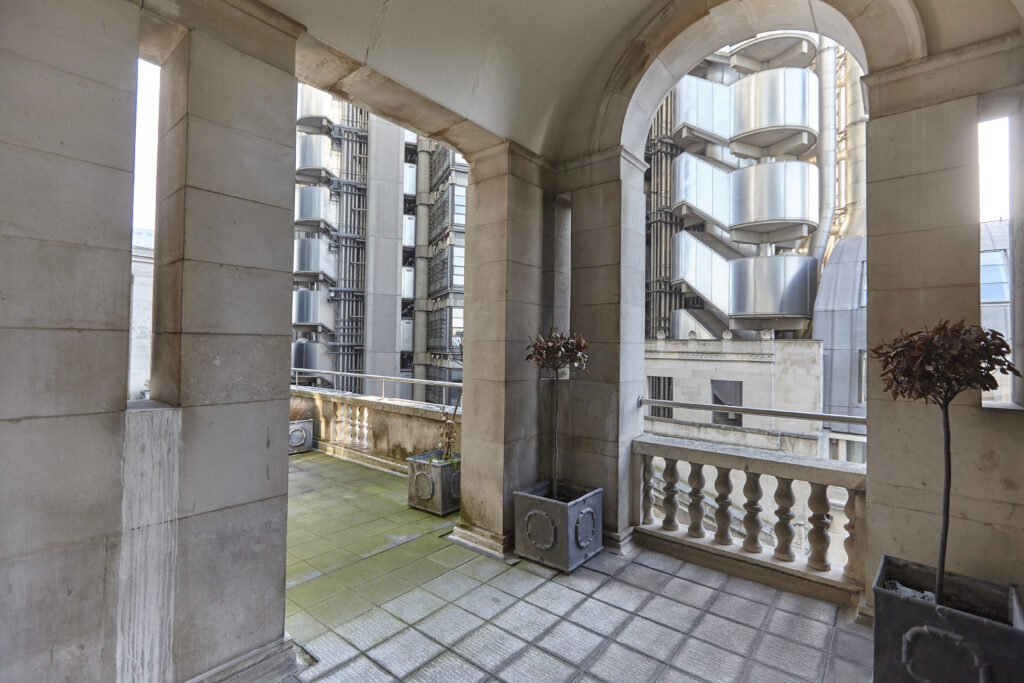
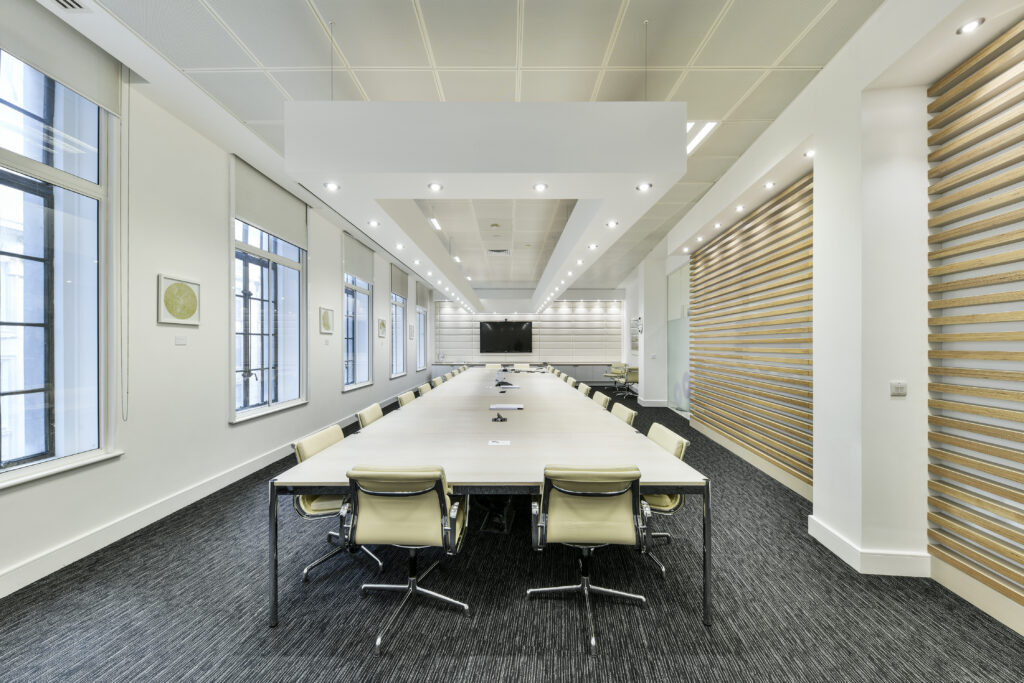
ACTIVITY
Greycoat purchased the building in June 2024 with a view to providing essential updates to the building’s amenities and environmental credentials.
OUTCOME
Our business plan addresses design and build updates in line with our environmental, social and governance responsibilities and commitment to developing Grade A office spaces for the future.
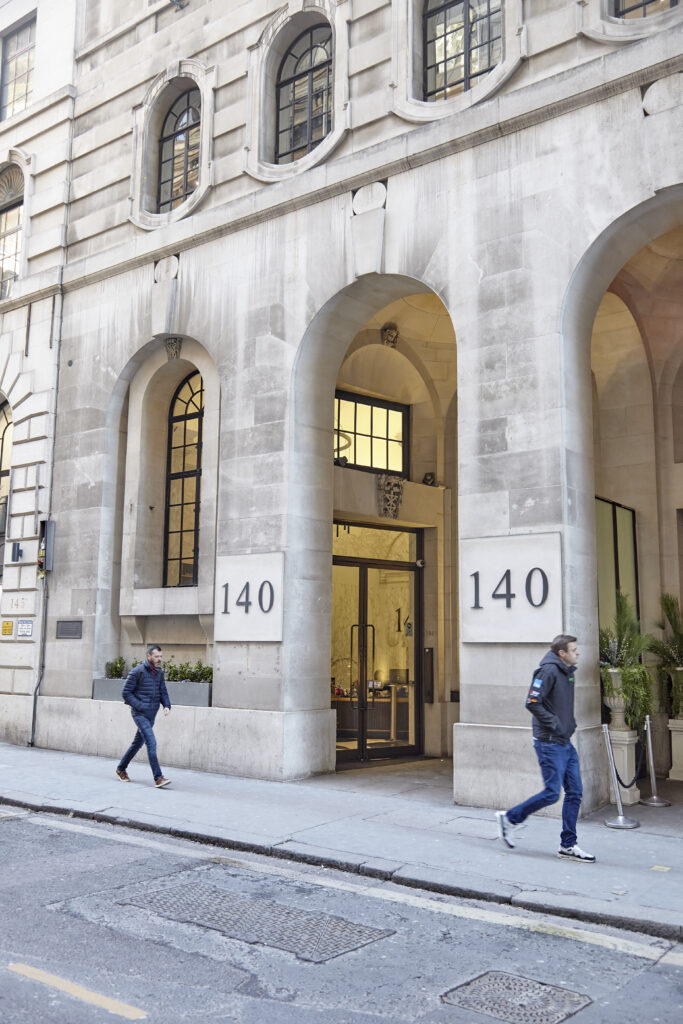
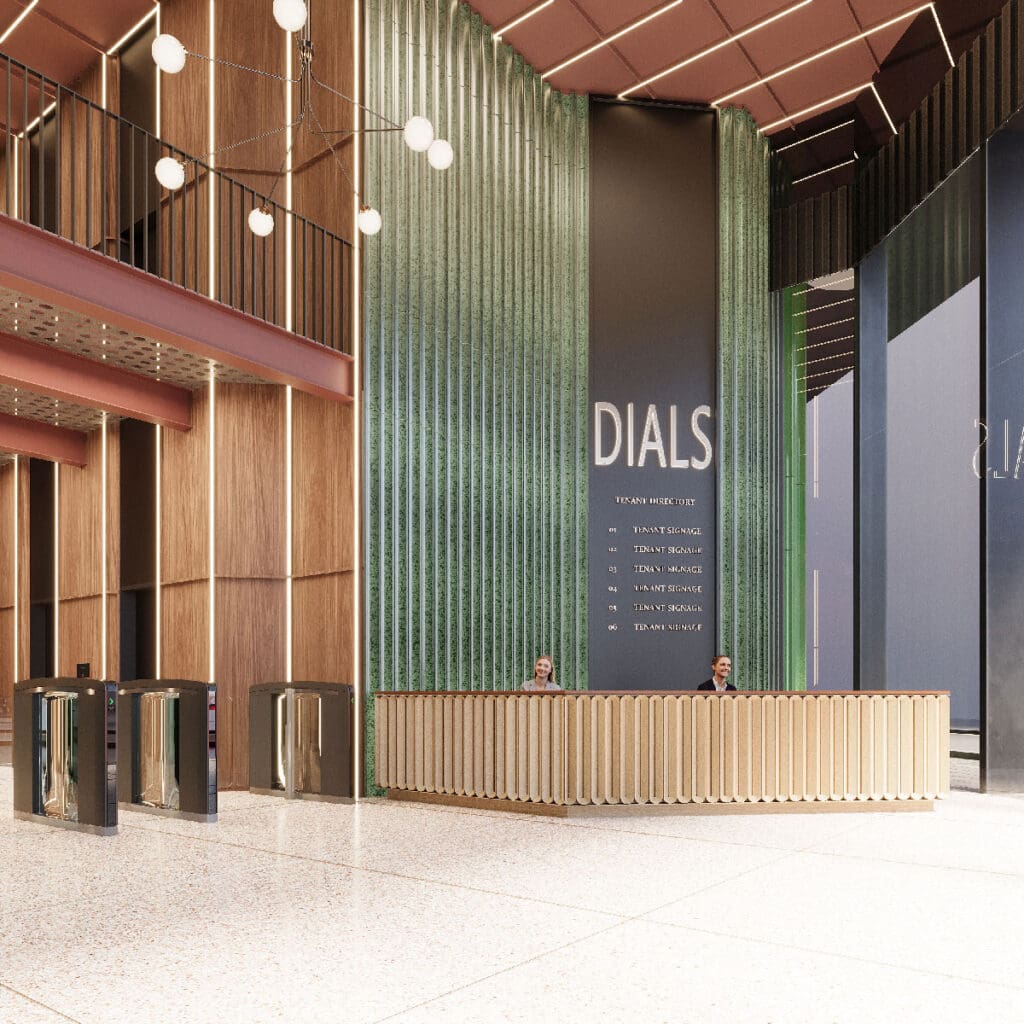
A 140,000 sq ft project in the heart of London to renovate an existing building into an EPC A rated best in class asset.
Tenure
Long Leasehold
Timeline
2023 – Ongoing
Area
140,000 sq ft (13,470 sq m)
Partner
Goldman Sachs Asset Management
Tenants
Fully available
OPPORTUNITY
In 2023, Greycoat in partnership with Goldman Sachs acquired 20 Finsbury Dials, the former London home of J.P. Morgan. The Property comprises approx. 140,000 sq ft arranged over Lower Ground, Ground and six upper floors, located a short distance from Liverpool Street and Moorgate stations. The building has been bought with vacant possession and our Business Plan allows for a comprehensive refurbishment and repositioning.
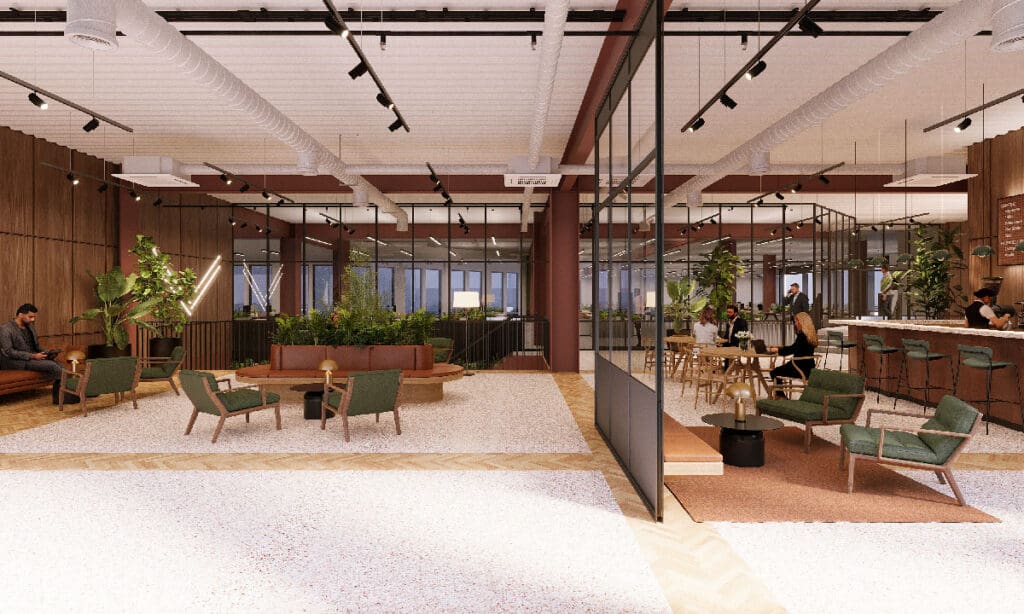
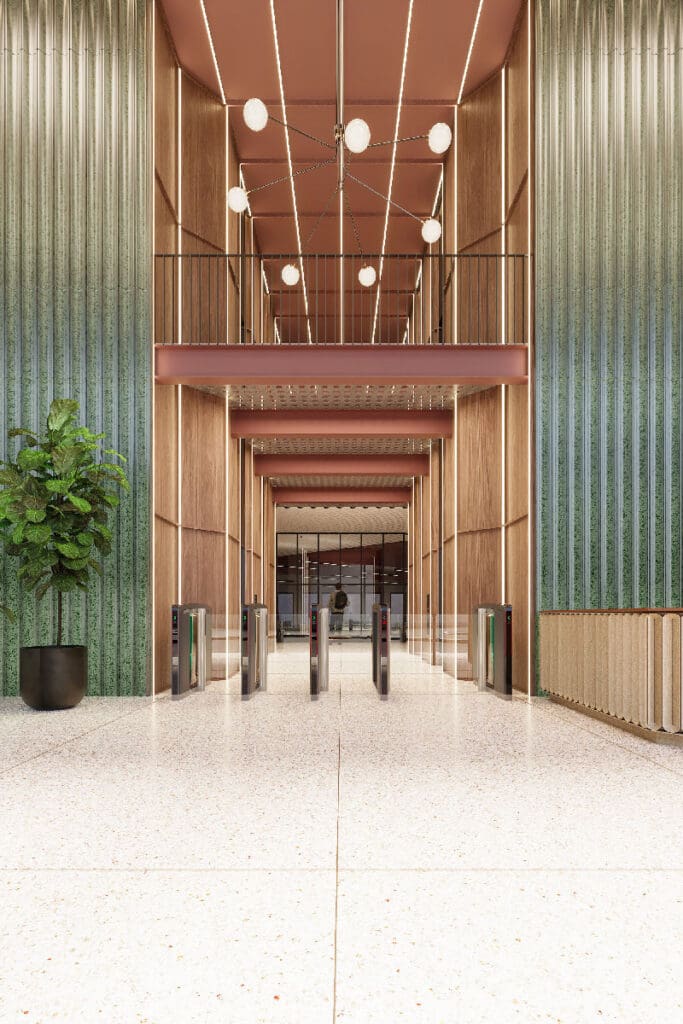
ACTIVITY
Greycoat and Goldman Sachs are both focussed achieving the best sustainable outcomes, and Finsbury Dials will be our most ambitious project yet. We are designing and delivering a best-in-class, high performance office building that will offer exceptional environmental, wellness and occupational credentials to meet the requirements of the most discerning and responsible businesses.
A full professional team led by Stiff + Trevillion architects is engaged and work is underway to transform this asset.
OUTCOME
Our Project at Finbsury Dials is due to complete end of 2025.
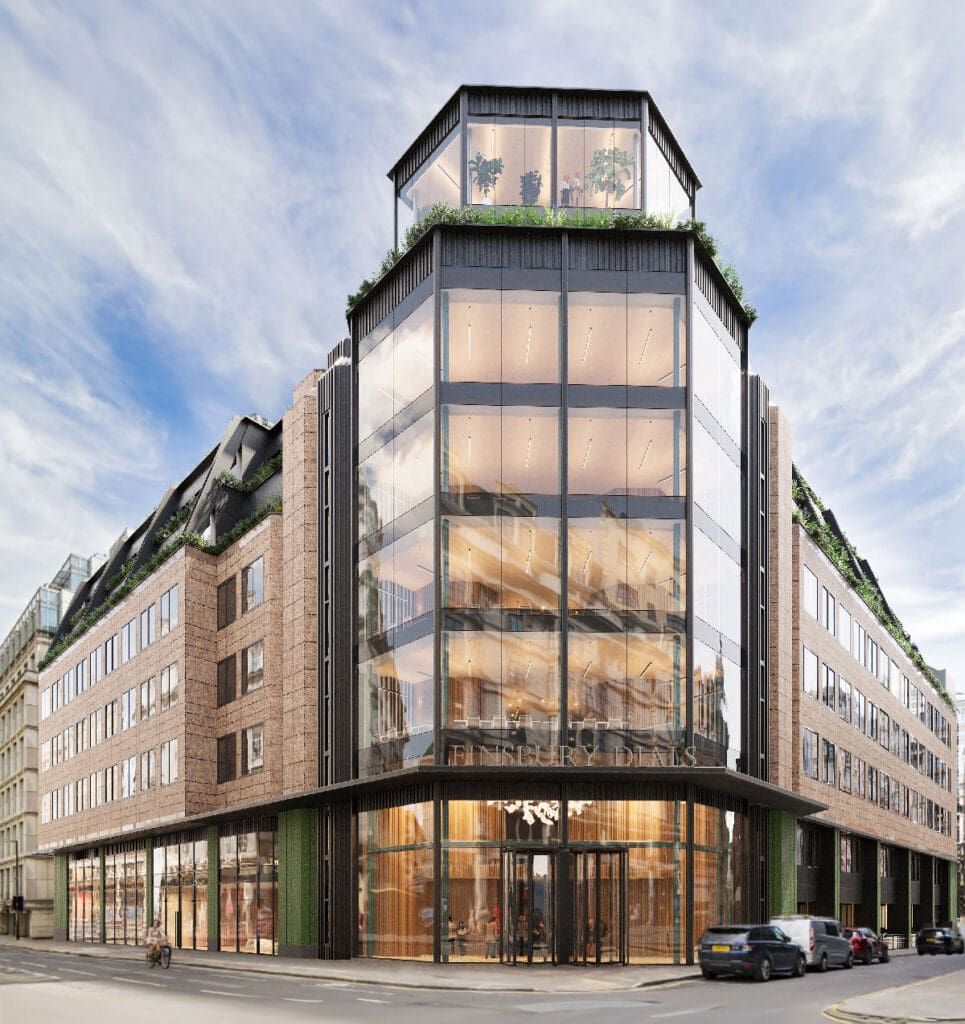
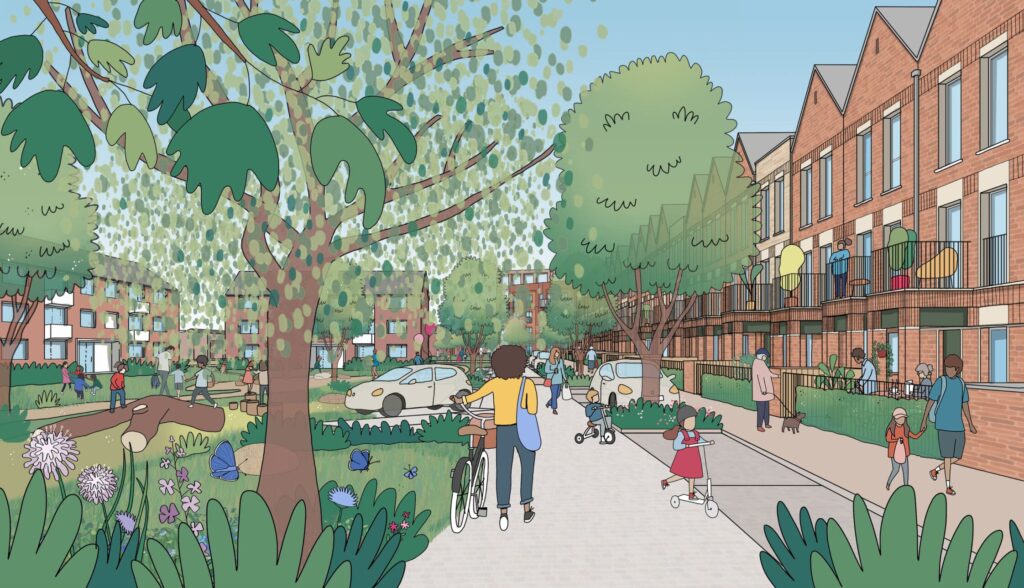
A visionary residential project creating a wealth of community and biodiverse assets.
Tenure
Freehold
Timeline
2021 – Ongoing
Area
55ha
Partner
Oaktree Capital
Delivery
558 of the homes to be delivered by Crest Nicholson
OPPORTUNITY
In December 2021, Greycoat and Oaktree Capital Management formed a Joint Venture named Halley Developments to purchase Powers Farm from Hansen. Powers Farm forms part of the North-East Chelmsford Garden Community that will deliver over 5,000 homes.
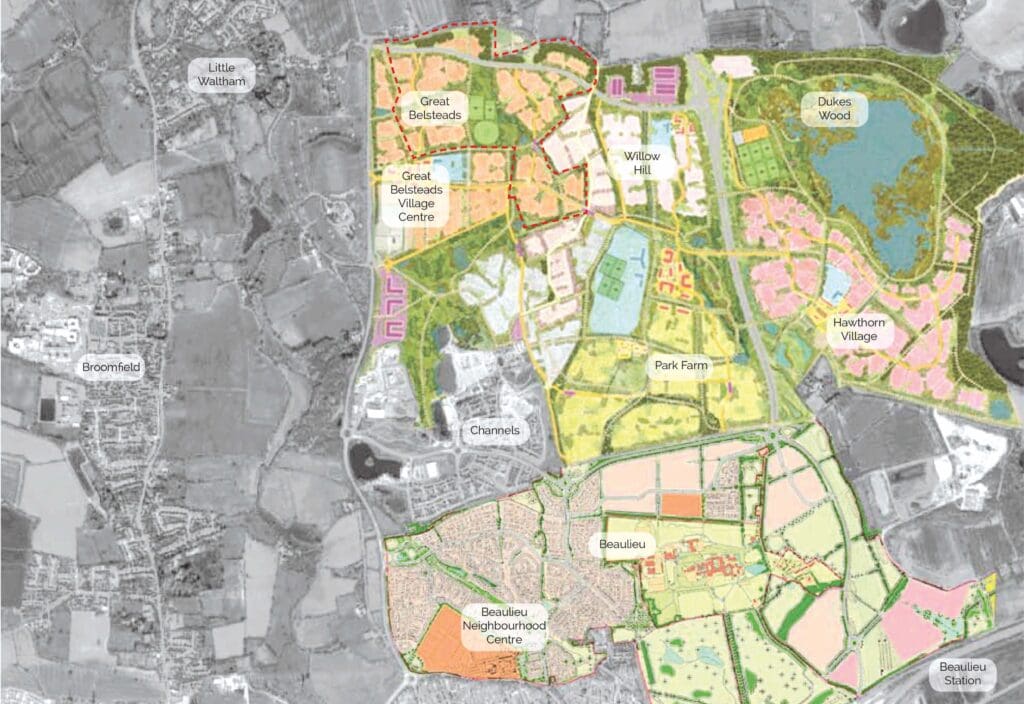
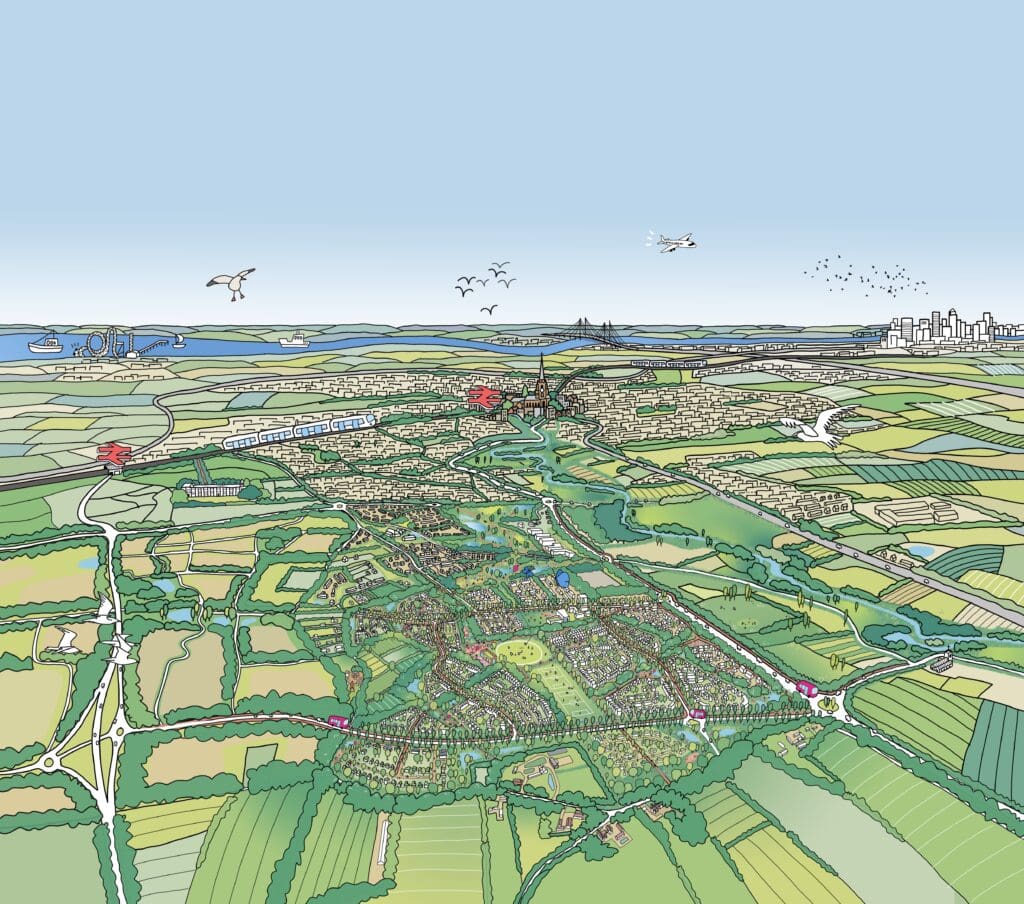
ACTIVITY
As part of the deal structure Greycoat have the role of Asset and Development Manager and appointed a design team to create a vision for Powers Farm that ties in with the wider ambitions of the Garden Community.
As part of this process, we have prepared planning applications for up to 1,250 new homes, community amenity and associated infrastructure.
OUTCOME
Greycoat on behalf of Halley Developments are in the process of securing planning consents and installing critical infrastructure to accelerate the delivery of much needed new homes.
This approach has enabled Halley Developments to secure a land sale to a national house builder that will allow that party to deliver more than 500 homes.
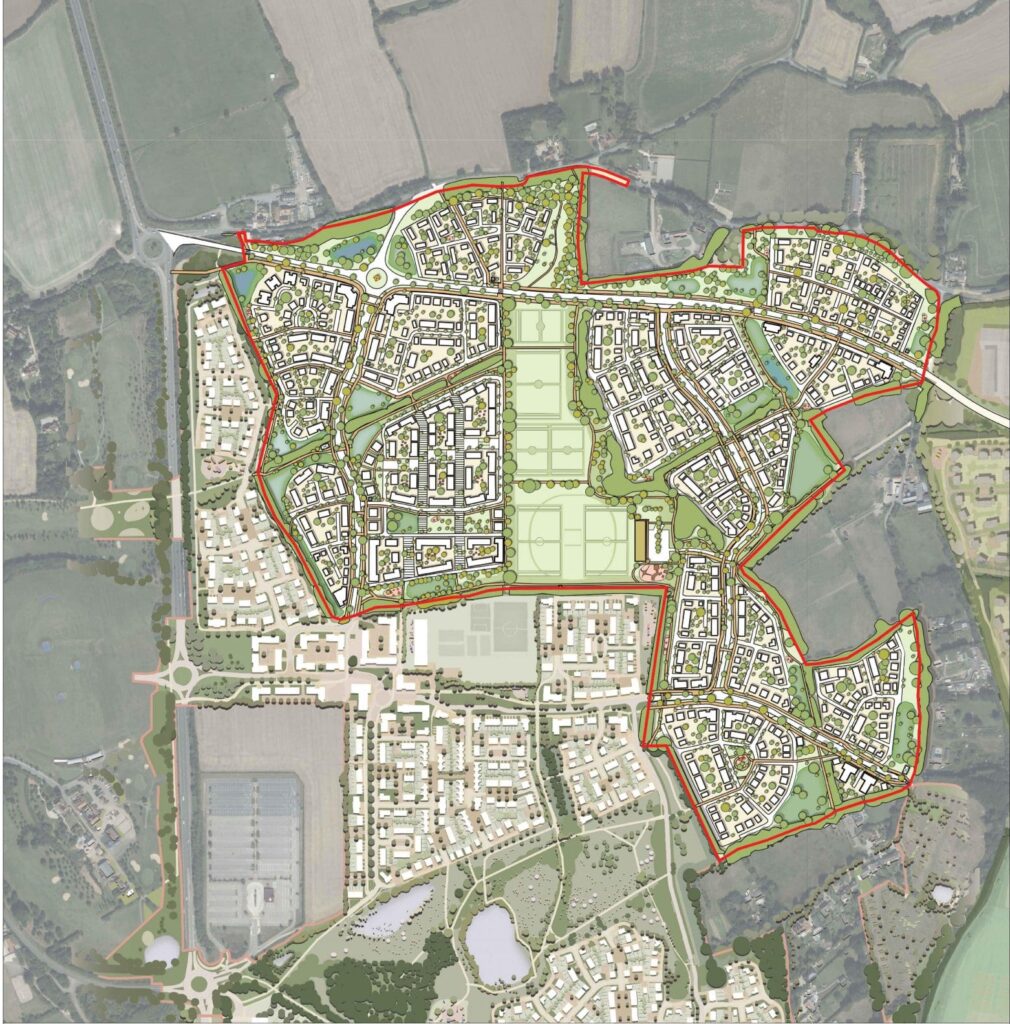
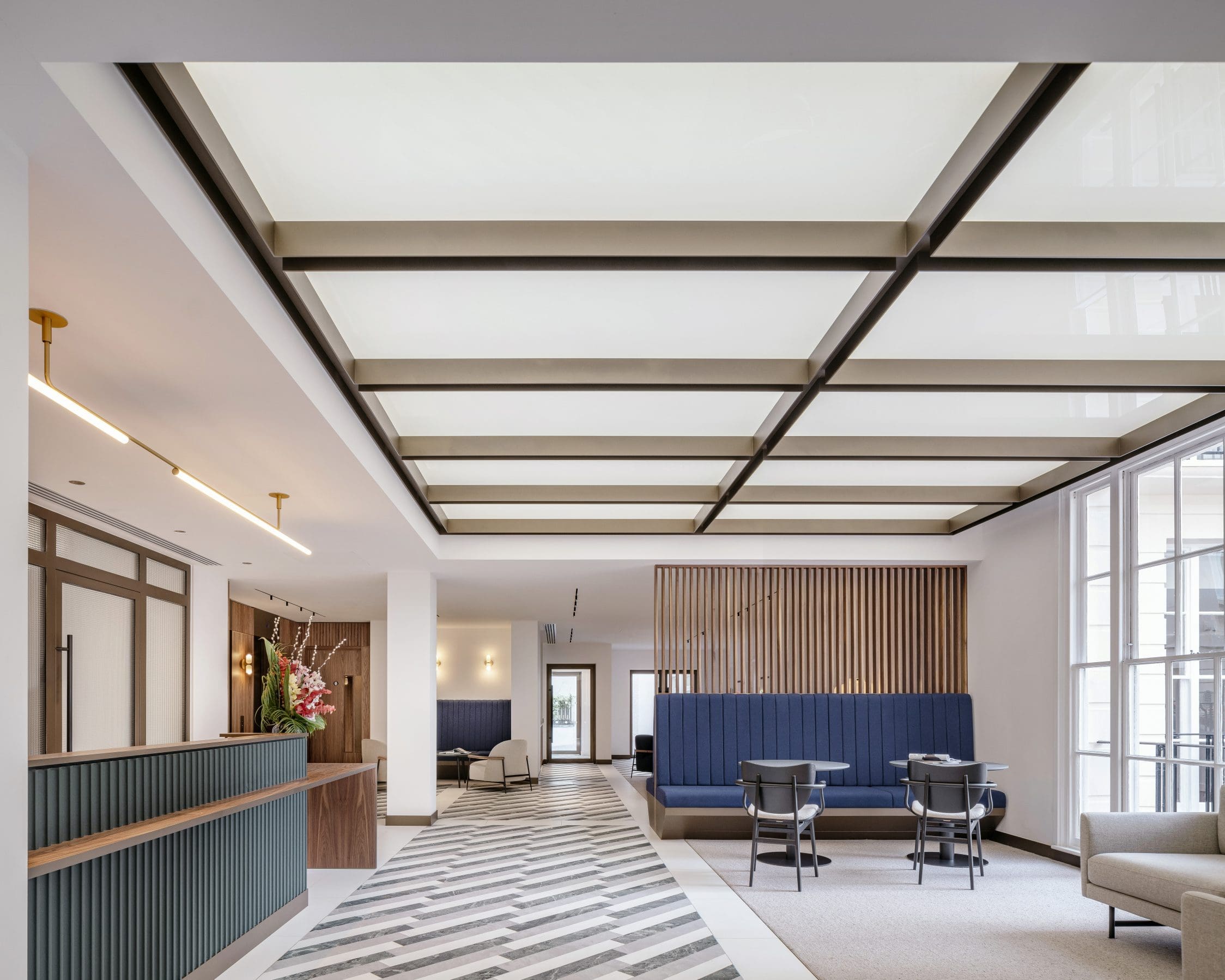
“The best small building in London”, the latest asset to be delivered by Greycoat boasts a wealth of occupier amenities and an EPC “A” rating.
Tenure
Long Leasehold
Timeline
2021 – Ongoing
Area
18,050 sq ft
(1,676 sq m)
Partner
Heitman
Tenants
Greycoat Real Estate LLP, GBL Capital
OPPORTUNITY
Having been home to private bank Stonehage Fleming for 15 years, a lease expiry presented the opportunity to gain vacant possession of the Property and implement a major refurbishment and repositioning.
Arranged over lower ground, ground, and four upper floors, this Grade II Listed Property occupies a prominent position at the end of an attractive mews terrace. Greycoat identified a gap in market to create a unique product that is not readily available to smaller occupiers in central London.
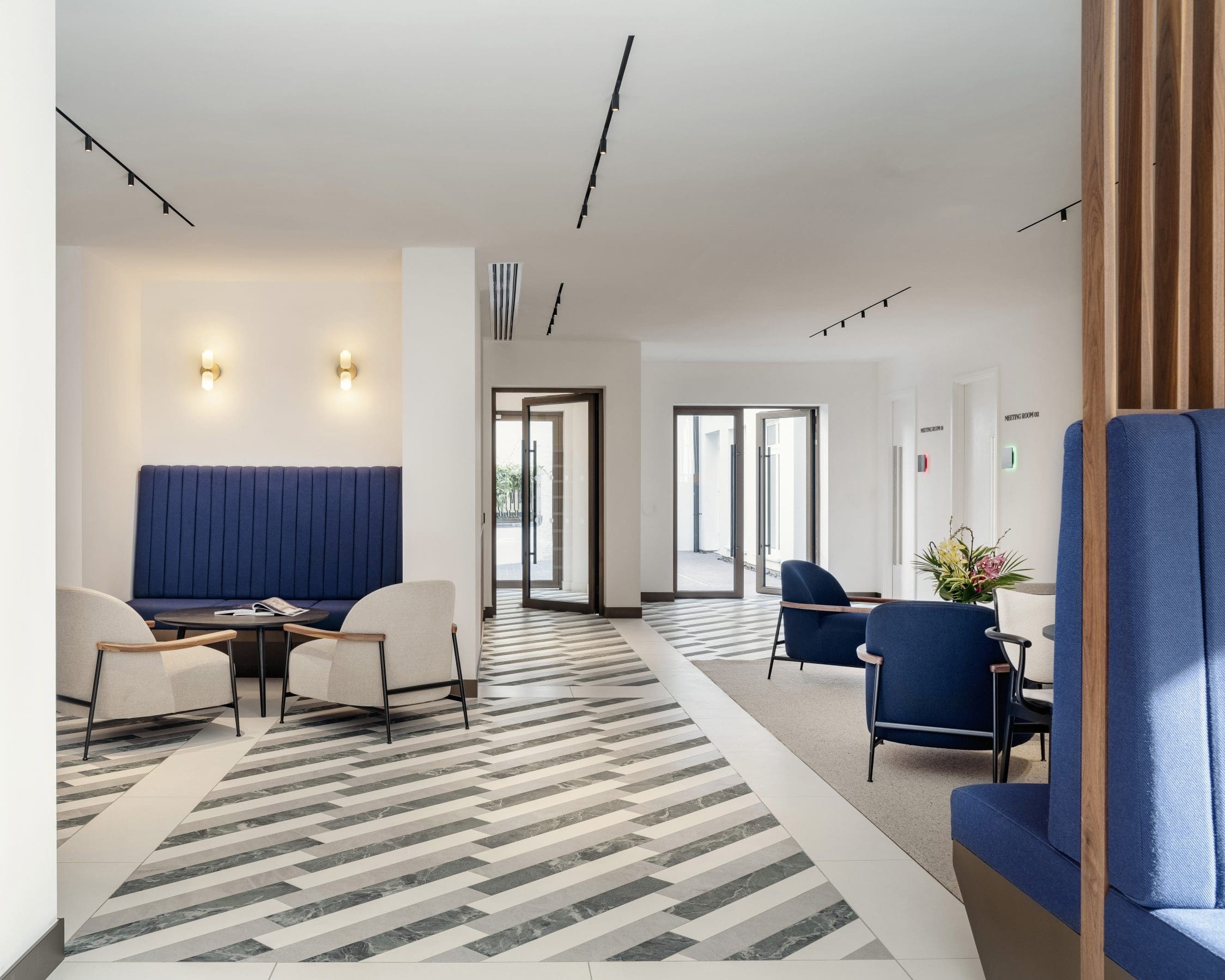
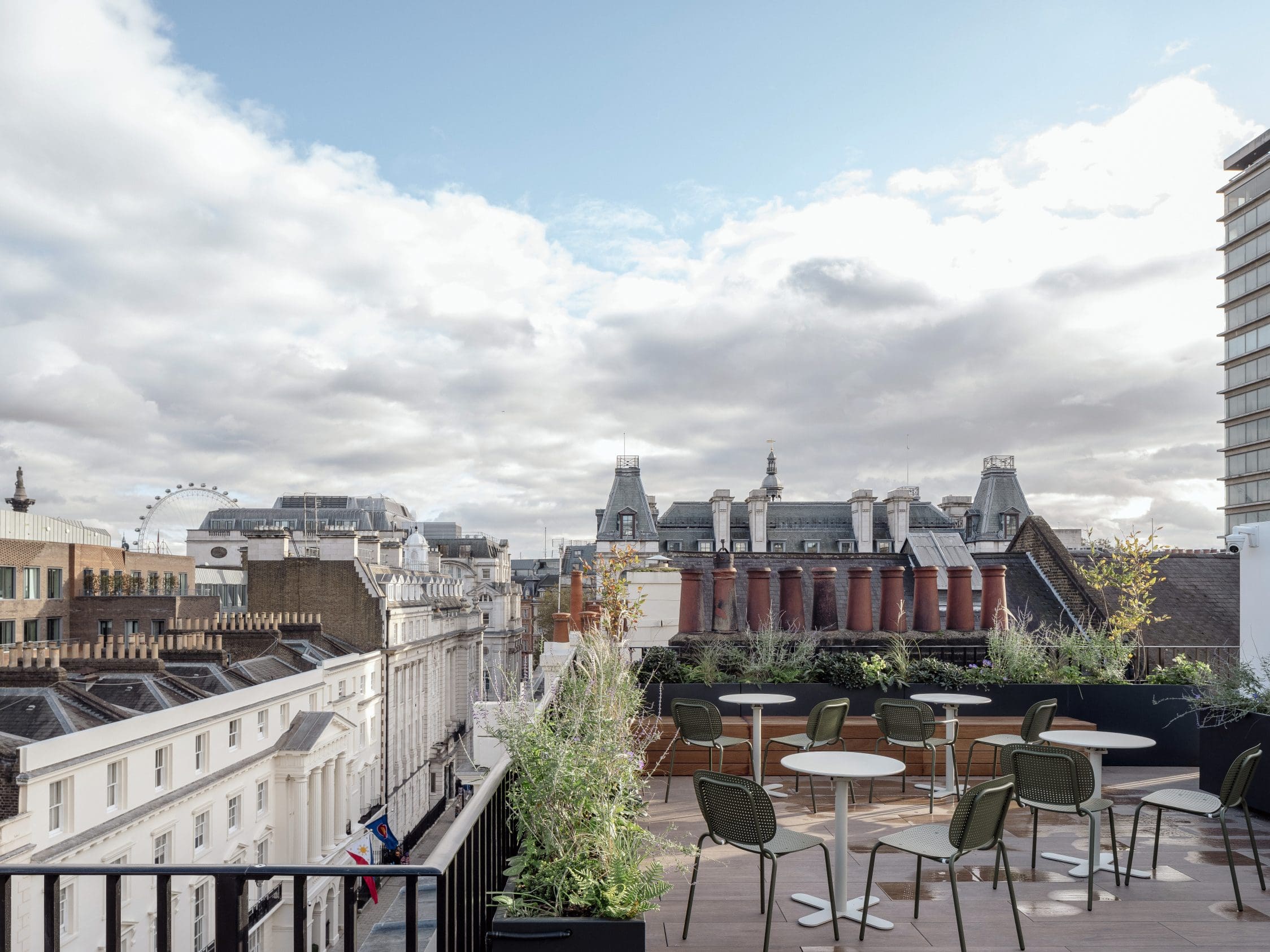
ACTIVITY
Greycoat led the commercial negotiations and coordinated the pre-purchase due diligence process. Working with a team led by Stiff+ Trevillion, Greycoat set out a business plan to reinvigorate the existing building as a best-in-class asset. This included addressing a number of physical shortcomings relating to environmental performance, disabled access, lifting and emergency access.
Greycoat secured consent for a remodelling of the Property, adding a new lift core, creating a new reception area, and refurbishing the office accommodation. New occupier amenities include a shared rooftop terrace of nearly 2,000 sq ft, plus a studio gym, prep kitchen, new end of trip facilities, and meeting room spaces.
OUTCOME
The scheme was completed in September 2023, demonstrating significant reductions in operational energy of the building, achieving an EPC “A” and a BREEAM “Excellent” rating.
Greycoat acquired the 1st and part ground floors for their own premises, ahead of the project being completed in September 2023. A further 13,000 sq ft is available to let.
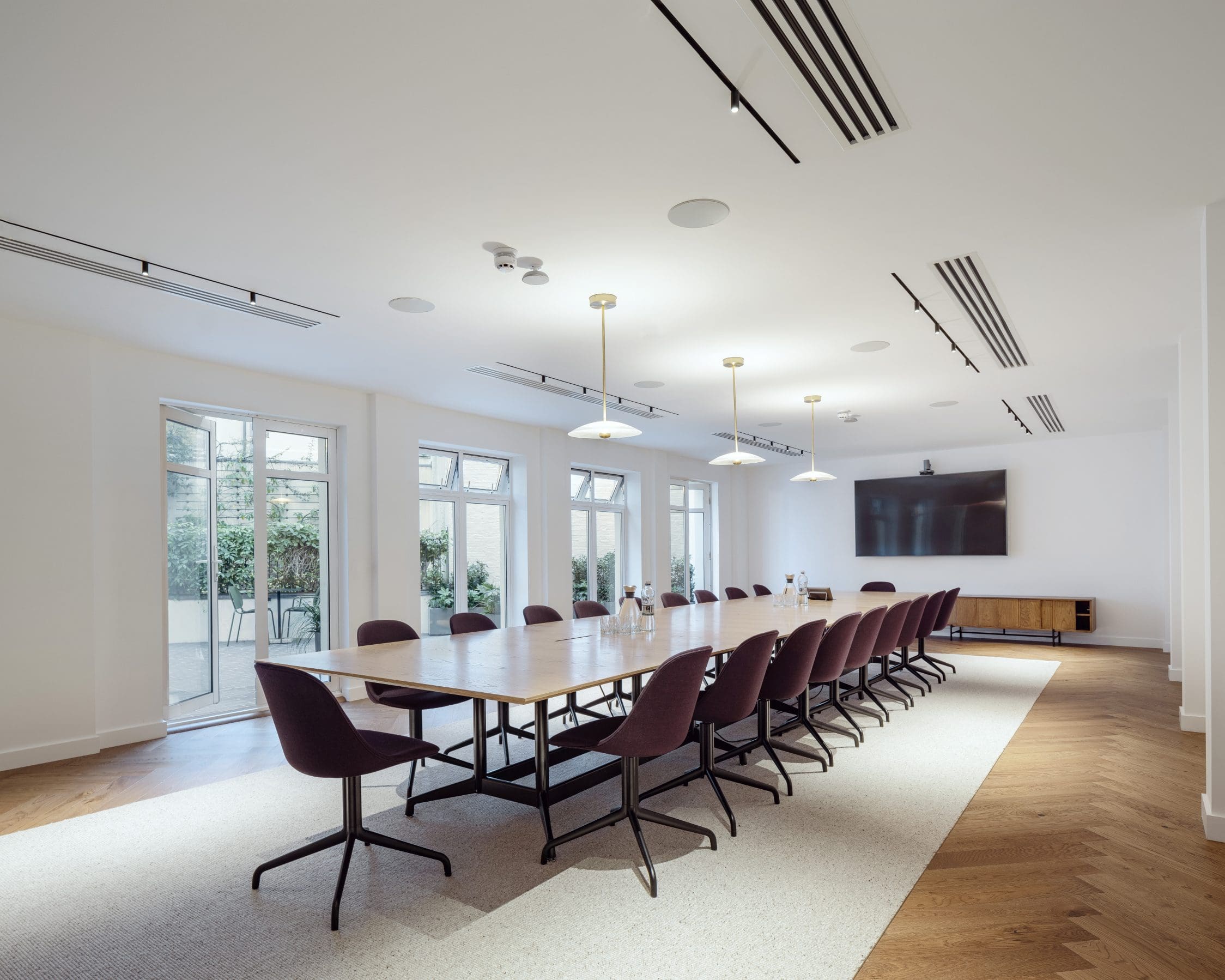
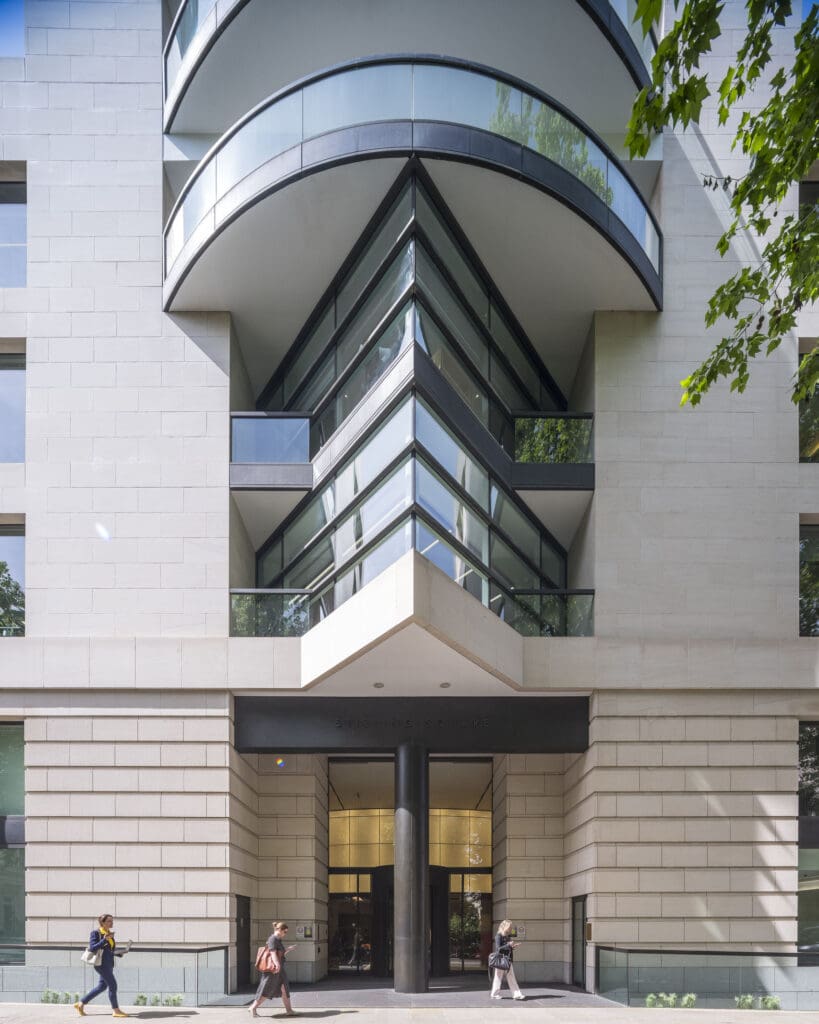
Located in the heart of St James’s, this Property presented the opportunity to renvigorate an exceptional asset designed by world-renowned architect, Sir James Stirling.
Tenure
Long Leasehold
Timeline
2021 – Ongoing
Area
95,000 sq ft
(8,800 sq m)
Partner
Tristan Capital Partners
Tenants
Warburg Pincus, Citibank, Low Carbon, BAE Systems
OPPORTUNITY
Located on a unique island site in the heart of St James’s, Greycoat completed the off-market acquisition of Stirling Square in mid-2021. The Property was designed by the late Sir James Stirling (later Michael Wilford & Partners) and comprises seven floors of offices, with residential above.
Originally developed to an exceptionally high standard in 1999, the Property provides large efficient floors with generous roof terraces benefitting from stunning views over Carlton Gardens. Upcoming lease expiries provided the opportunity for active asset management and modernisation of the existing building
.
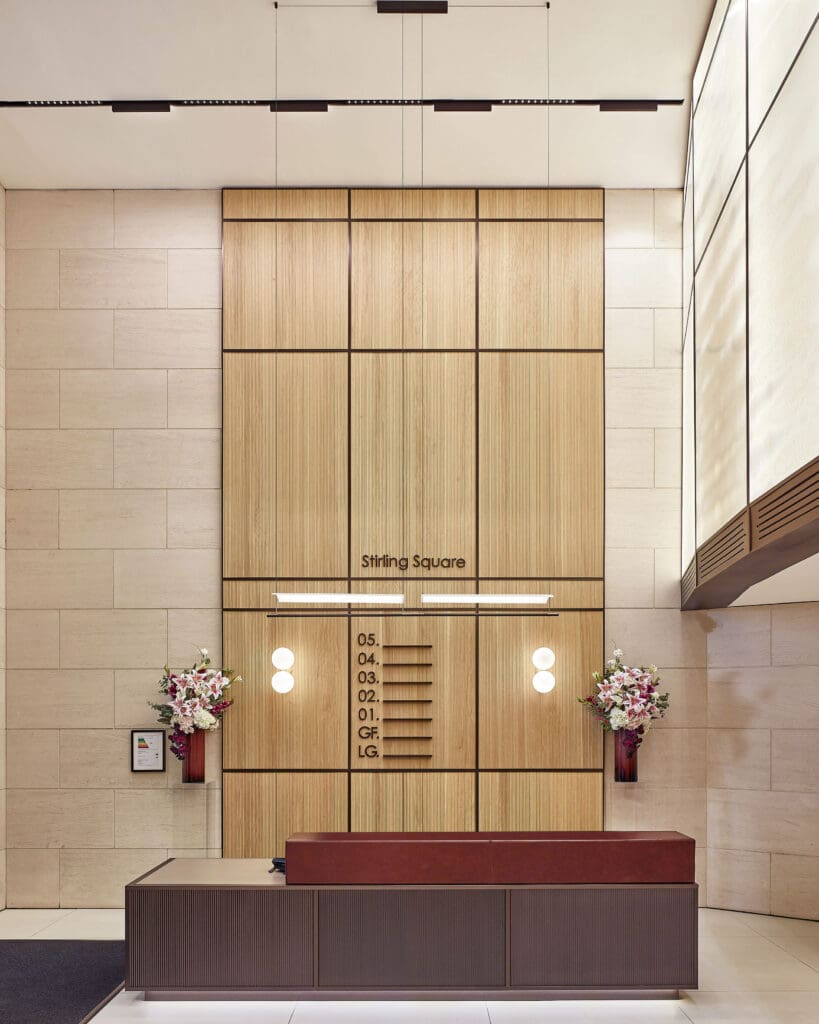
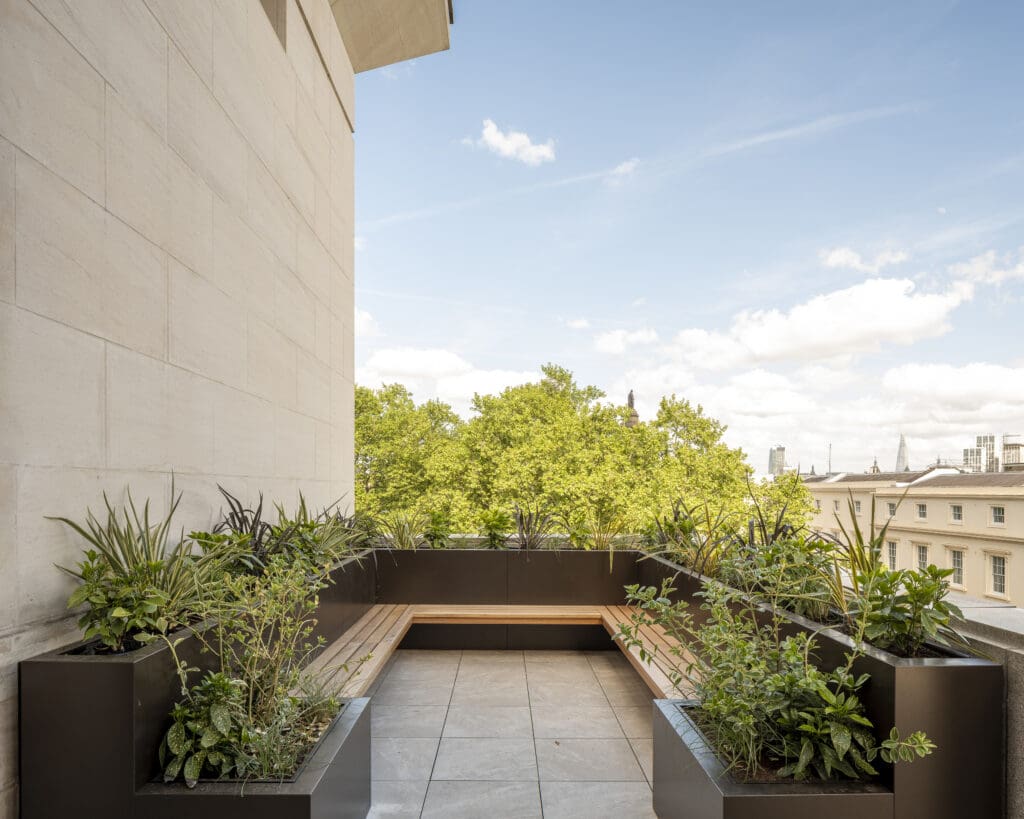
ACTIVITY
Greycoat worked with Stiff + Trevillion Architects to secure planning consent for a high quality scheme comprising a refurbishment of the vacant top floors, creating exceptional landscaped amenity areas, and new finishes in the main reception, WCs, and other common areas.
Cundall, in collaboration with the building management team at Savills, devised a strategy to upgrade the environmental performance of the building, enhancing the EPC rating to “B” and eliminating fossil fuels setting it on a path to Net Zero Carbon.
OUTCOME
Immediately post purchase Greycoat engaged with a handful of occupiers with active occupational requirements, including private equity business, Warburg Pincus. They acquired the top floors of the building on new 10yr leases prior to Practical Completion at around 20% ahead of Business Plan. Subsequent lease surrenders and regears enabled Greycoat to improve the rental value and unexpired lease term significantly, agreeing new terms with both to Citibank and Low Carbon.
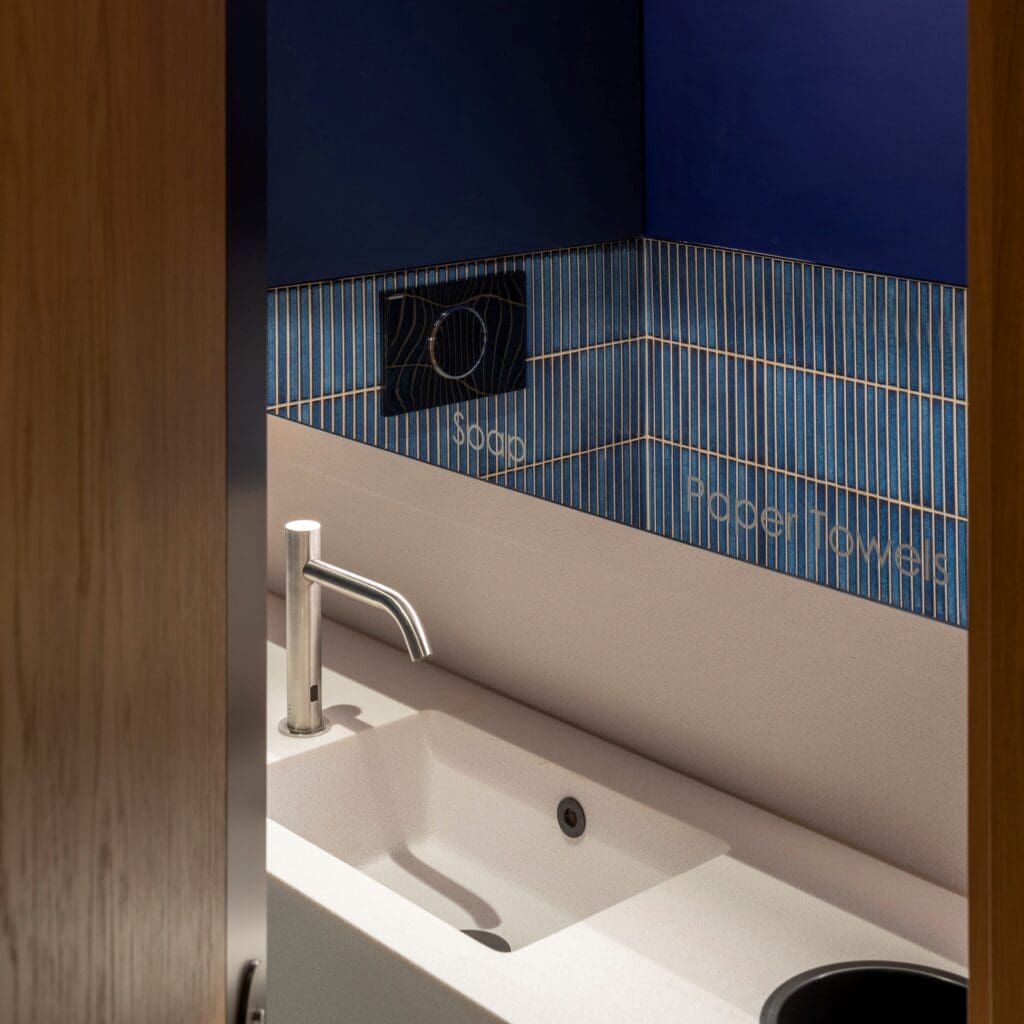
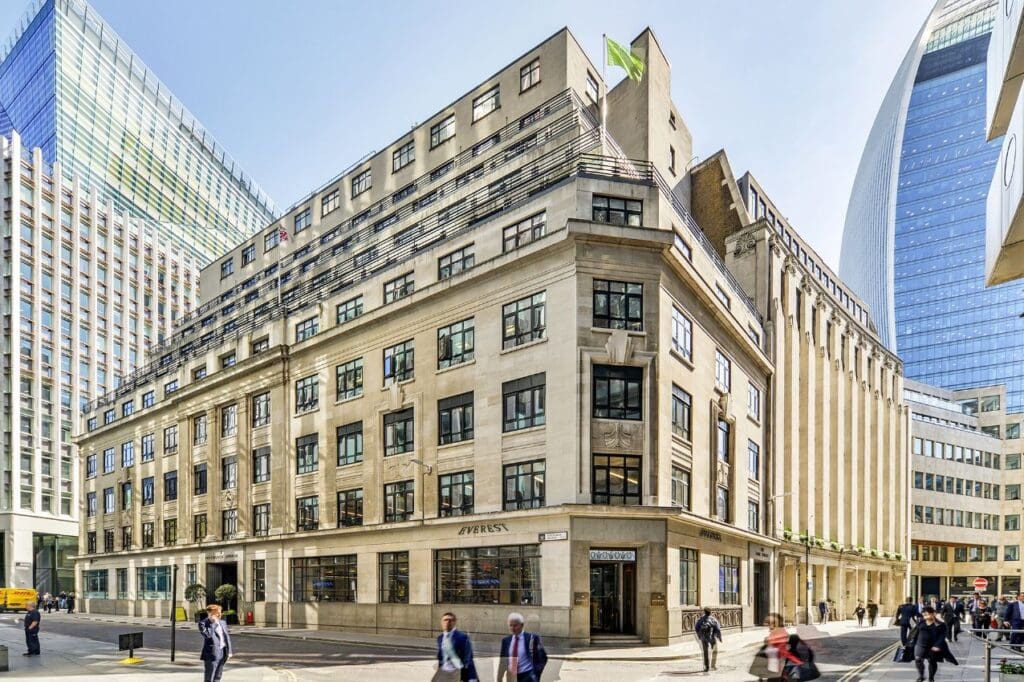
Two multi-let office buildings opposite the iconic Lloyds of London and in the heart of the City of London’s Eastern Tower Cluster.
Tenure
Long Leasehold
Timeline
2019 – Ongoing
Area
122,000 sq ft
(11,300 sq m)
Partner
Aegila Capital Management
Tenants
Everest, Tokyo Marine, HCC, Fenchurch Law
OPPORTUNITY
The Lime Street Estate comprises two interlinking buildings, situated on a prominent corner directly opposite the entrance to Leadenhall Market and the iconic Lloyds of London, the world’s leading specialist insurance market.
This multi-let property provides excellent short to medium term asset management potential, although its location in the heart of the City of London’s “Eastern Tower Cluster” provides the opportunity to significantly increase the height and massing.
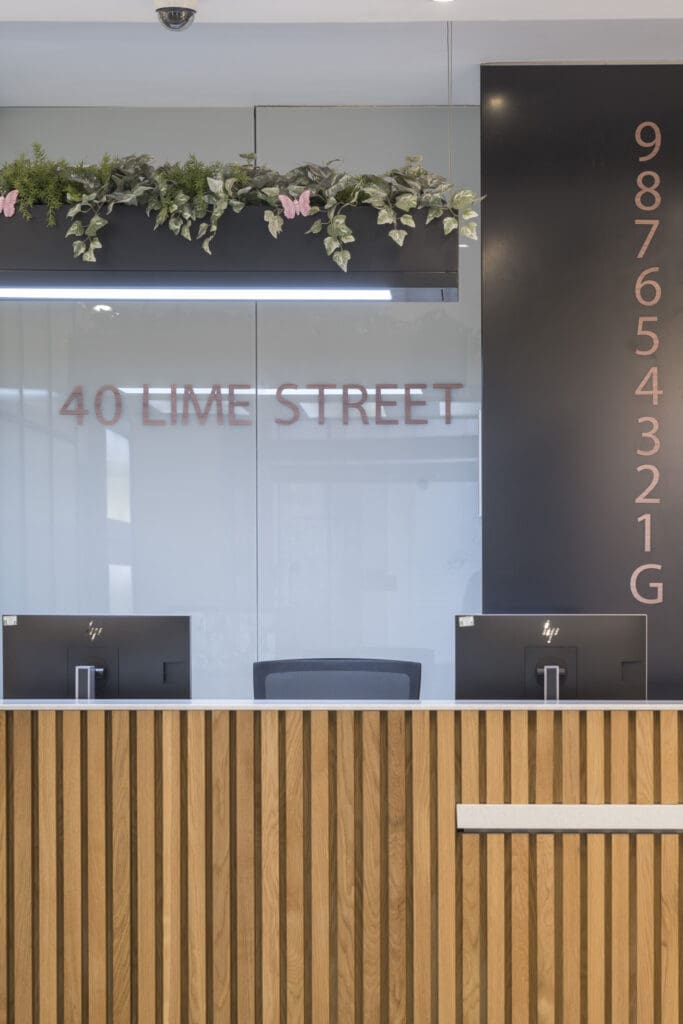
ACTIVITY
Post acquisition Greycoat immediately set about implementing an active asset management plan of rolling refurbishment and leasing. This has included various building improvements, including upgrading the central services to move towards an all-electric MEP solution.
With a professional team led by Pilbrow & Partners, Greycoat is exploring opportunities to transform the existing low-rise buildings through for refurbishment and extension, as well as creating a new state-of-the-art tall building.
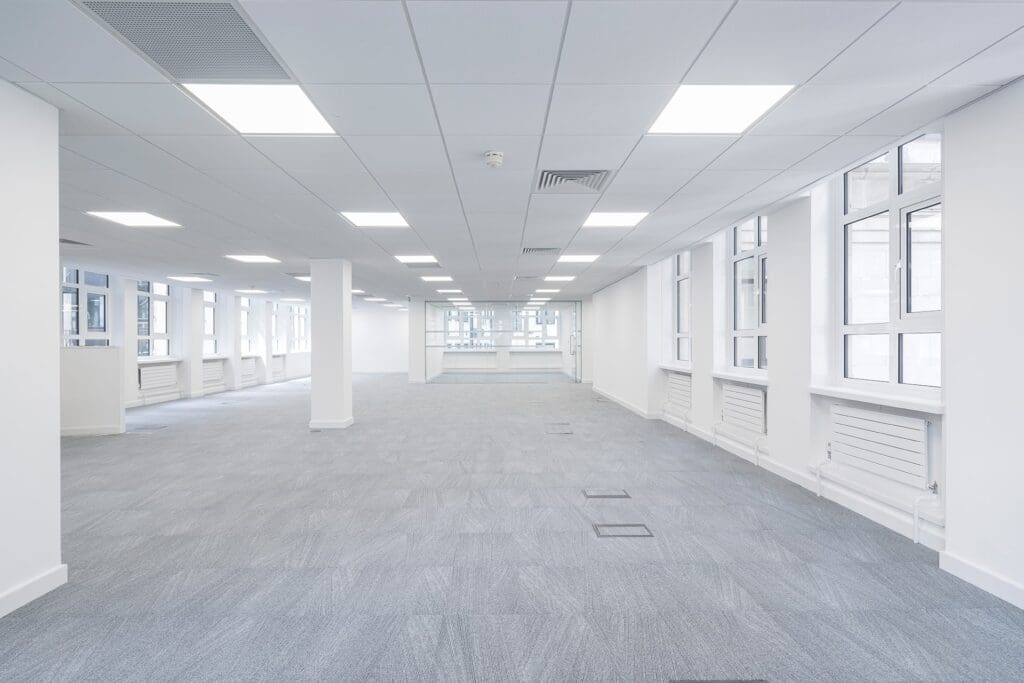
OUTCOME
The project is ongoing.
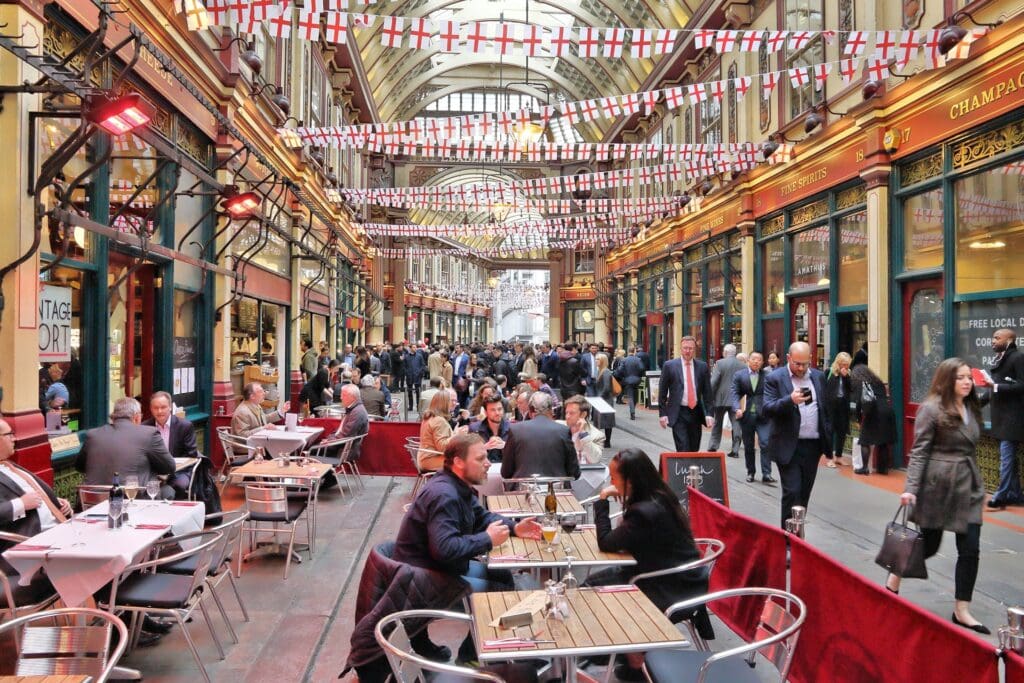
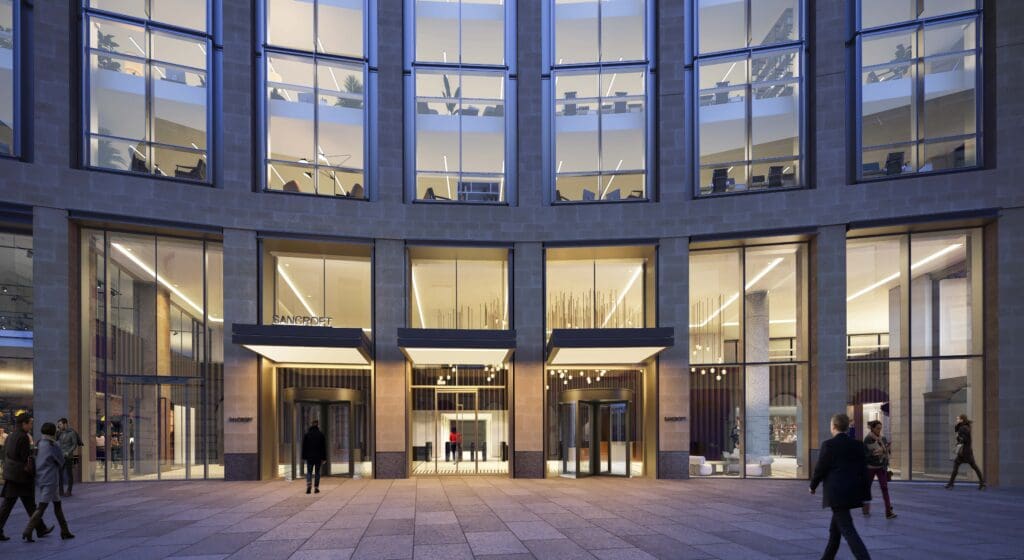
A newly refurbished office building occupying a prominent position on Paternoster Square, adjacent to St Paul’s Cathedral in the City of London.
Tenure
Long Leasehold
Timeline
2023 – Ongoing
Area
302,000 sq ft
(28,000 sq m)
Partner
Mitsui Fudosan
Tenants
Goodwin Procter LLP, Convene, ICE Data Services Europe
OPPORTUNITY
The Property was acquired from an overseas developer in early 2023, as a comprehensive refurbishment and extension scheme was nearing completion. Despite its location and commanding views of St Paul’s Cathedral from the new rooftop terrace, the building remained 100% vacant.
The opportunity arose to refine the scheme, complete the refurbishment, and implement a full leasing campaign.
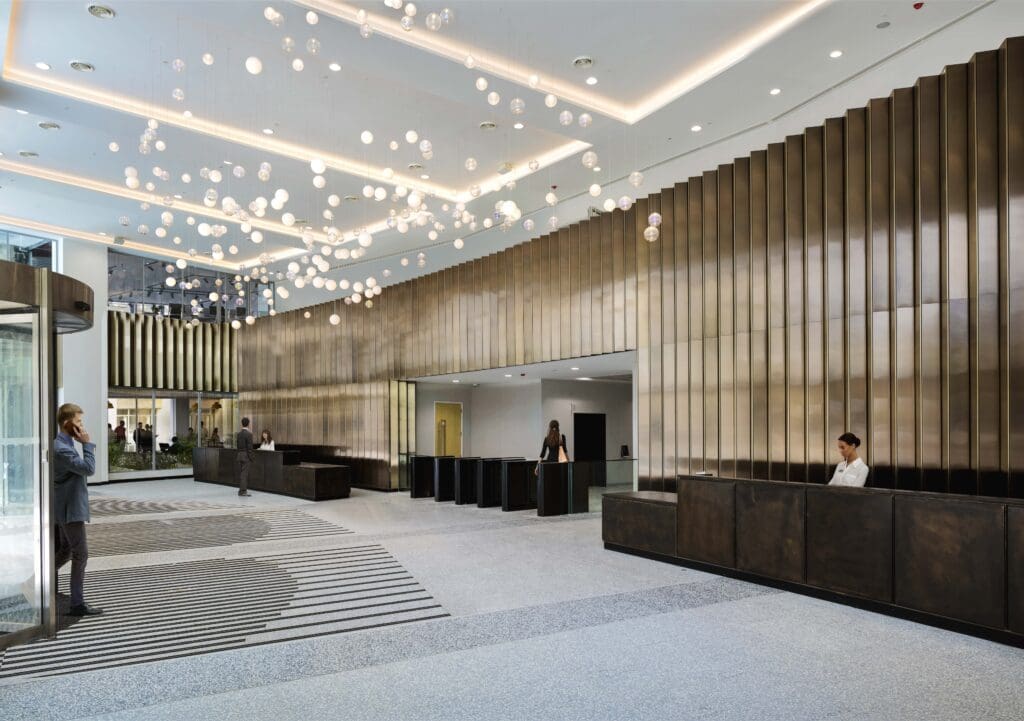
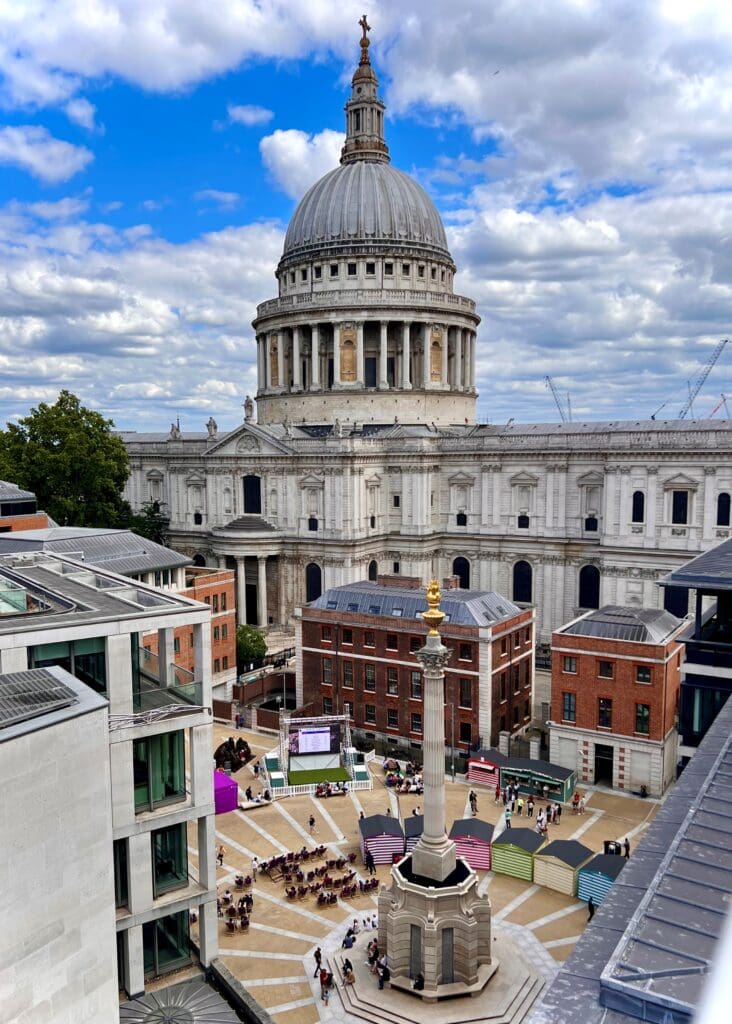
ACTIVITY
The purchase required extensive legal, financial and property-level due diligence, which was carried out alongside early marketing and pre-leasing negotiations with potential occupiers.
Greycoat worked with the incumbent Professional Team led by Buckley Gray Yeoman to secure planning consent for changes to improve the internal and external aesthetics of the building, and make it fit-for-purpose operationally.
Upon completion of the purchase, Greycoat assumed responsibility for the Main Build Contract, and simultaneously exchanged Agreements for Leases on just under 50% of the office space with US law firm Goodwin Procter, and high end conferencing provider, Convene.
OUTCOME
The project is ongoing and achieved Practical Completion in Q1 2024, with a further 45% of the office accommodation in advanced legal negotiations.
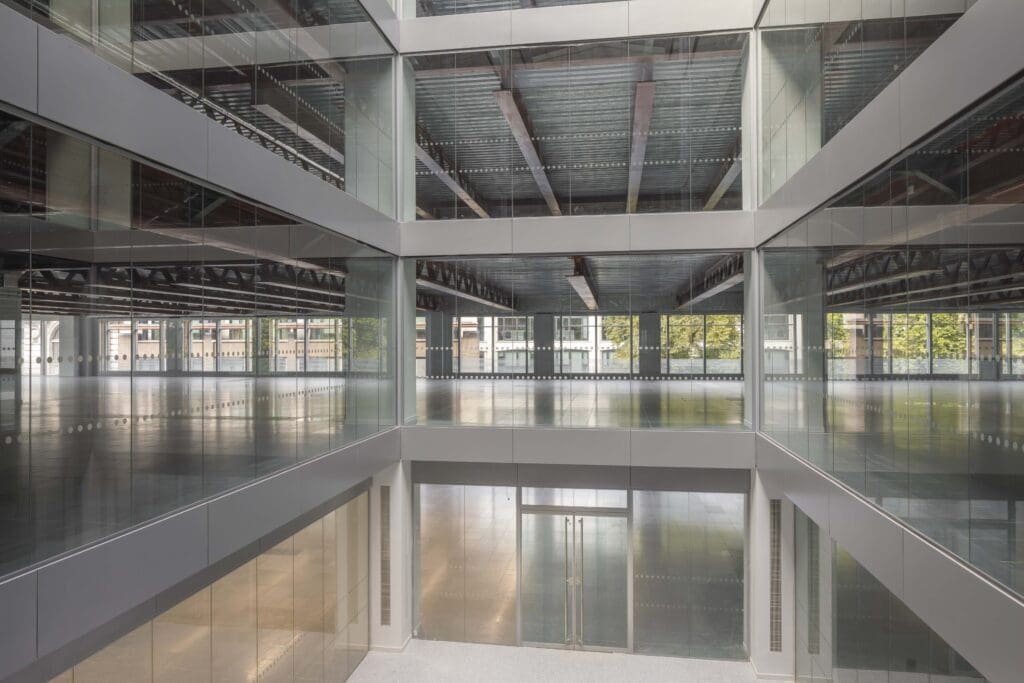
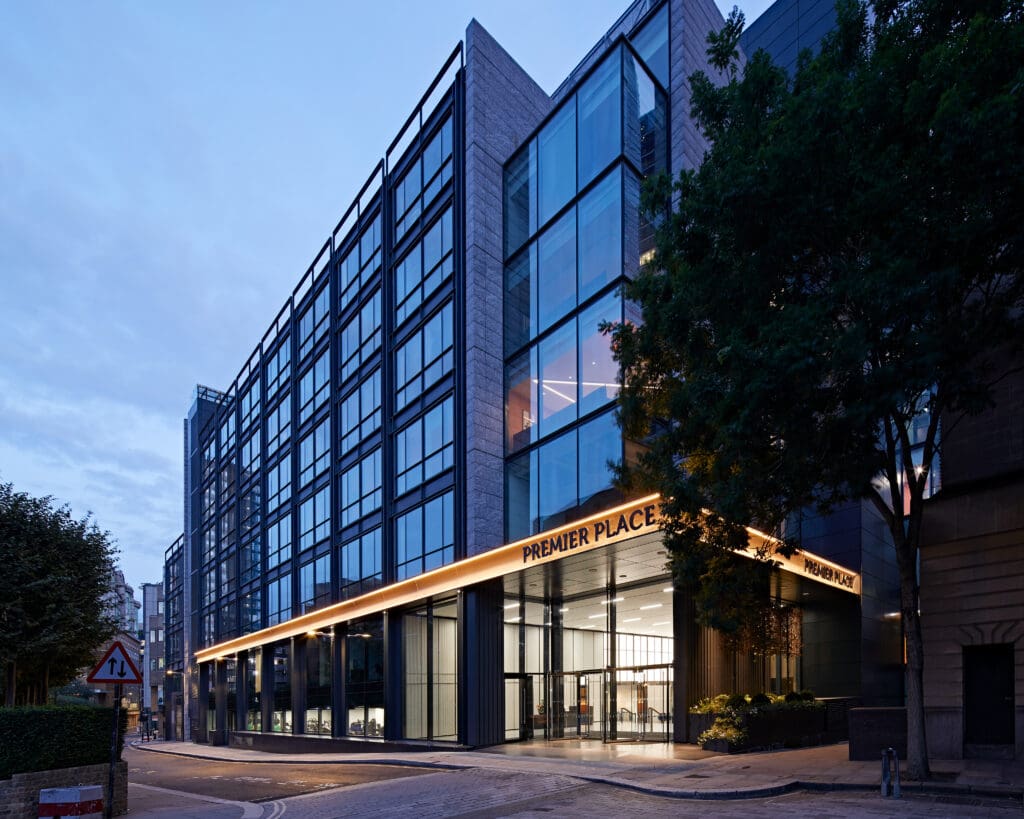
Transforming a vacant banking HQ into a best-in-class office asset just a short walk from the new Elizabeth Line station at Liverpool Street.
Tenure
Freehold
Timeline
2017 – 2020
Area
235,000 sq ft
(21,800 sq m)
Partner
Morgan Stanley Real Estate Investment
Tenants
Jane Street Europe, Squire Patton Boggs
OPPORTUNITY
Adjacent to the Eastern Tower Cluster, at the meeting point of Shoreditch and the City’s financial district, the Property is located just a short walk from the new Elizabeth Line at Liverpool Street.
Early design work showed that this vacant former Royal Bank of Scotland building could be transformed into a best-in-class office asset with the potential to appeal to a wide range of occupiers.
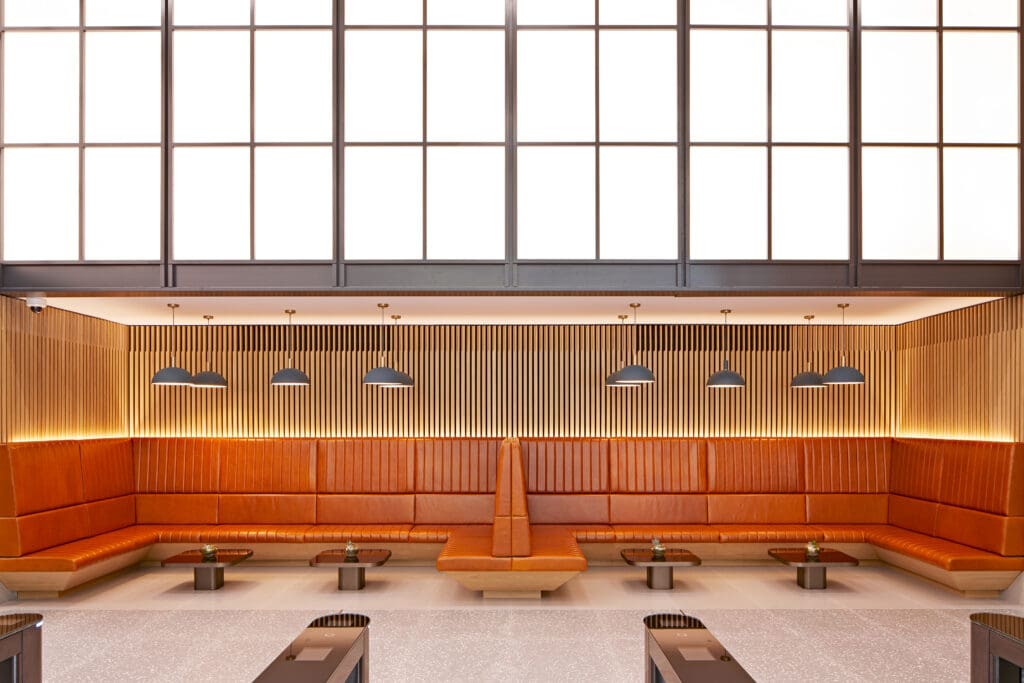
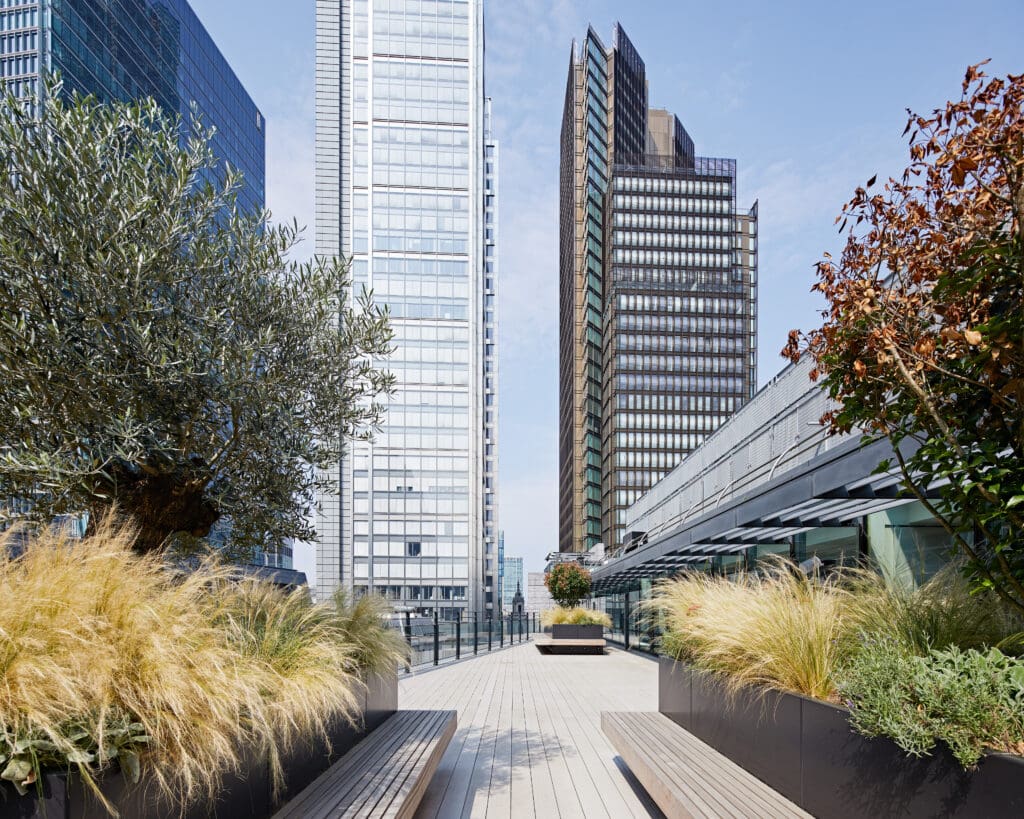
ACTIVITY
Greycoat carried out extensive pre-purchase due diligence and worked with a Professional Team led by Stiff + Trevillion Architects to secure planning consent for a major refurbishment and repositioning of the existing building.
The scheme included the construction of a new lift core accessed from a reconfigured entrance and enlarged reception space, with all new building services, extensive outdoor amenity space on the upper floors, and new modern finishes throughout.
OUTCOME
A successful pre-leasing campaign led to 70% of the office space being let to Jane Street Europe in the early stages of construction, including a package of works to enhance the specification to meet the tenant’s business needs. The remaining upper three floors were let to global law firm Squire Patton Boggs prior to Practical Completion of the refurbishment works.
This facilitated the pre-sale of the asset in April 2020, triggered upon completion of the refurbishment works, which was achieved during the challenging conditions of the first COVID lockdown..
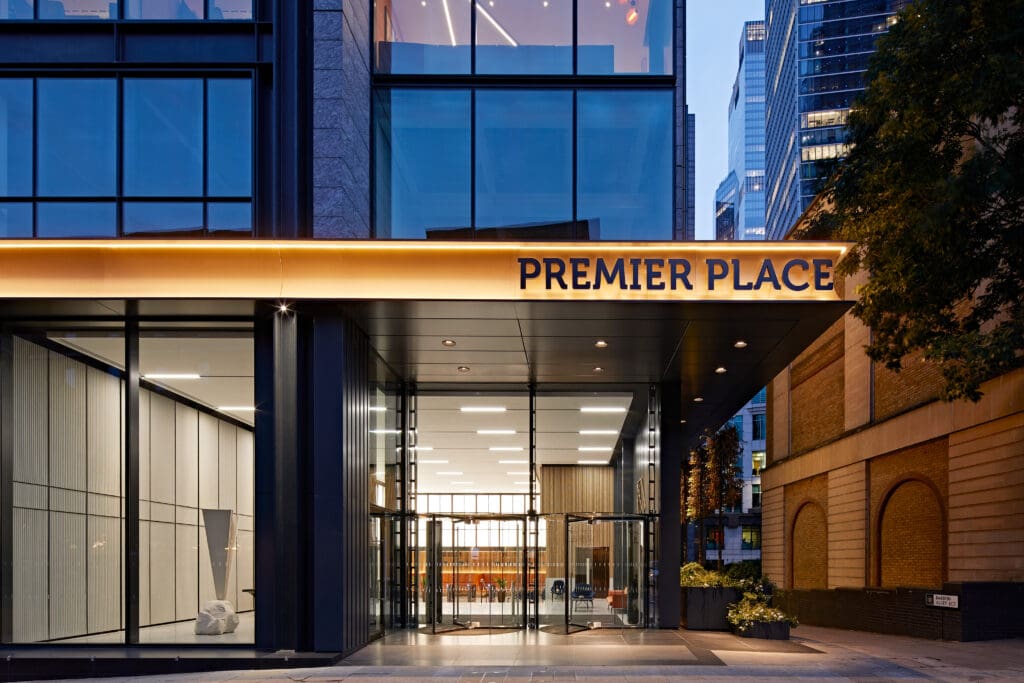
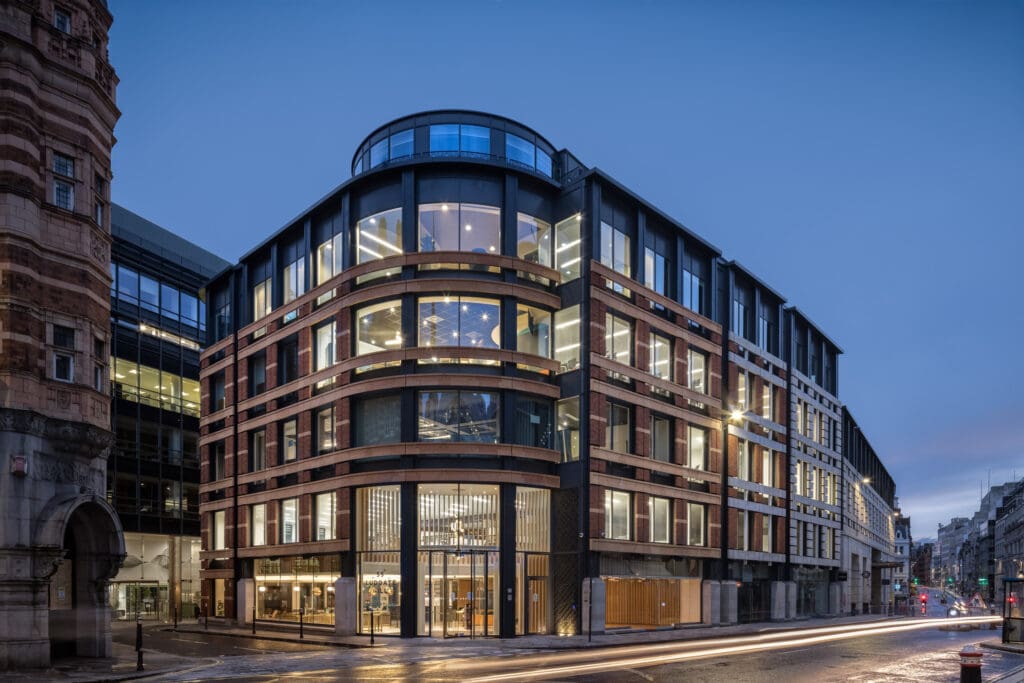
Formerly known as Procession House, this Property occupies an imposing island site over the top of the City Thameslink station on the western side of the City of London.
Tenure
Long Leasehold
Timeline
2018 – 2020
Area
105,000 sq ft
(9,750 sq m)
Partner
Goldman Sachs
Tenants
Intermediate Capital Group, Crowe
OPPORTUNITY
Ludgate London is located on Ludgate Hill close to St. Paul’s Cathedral and the new Crossrail interchange at Farringdon Station. The Property comprises ground floor retail space and five upper floors of office accommodation, benefitting from dual entrances from Ludgate Hill and New Bridge Street.
Although providing large efficient office floor plates benefitting from excellent levels of natural light, the Property was in desperate need of repair and modernisation. However the opportunity arose to agree the early surrender of Goldman Sach’s occupational lease, secure vacant possession, and undertake a major refurbishment and repositioning.
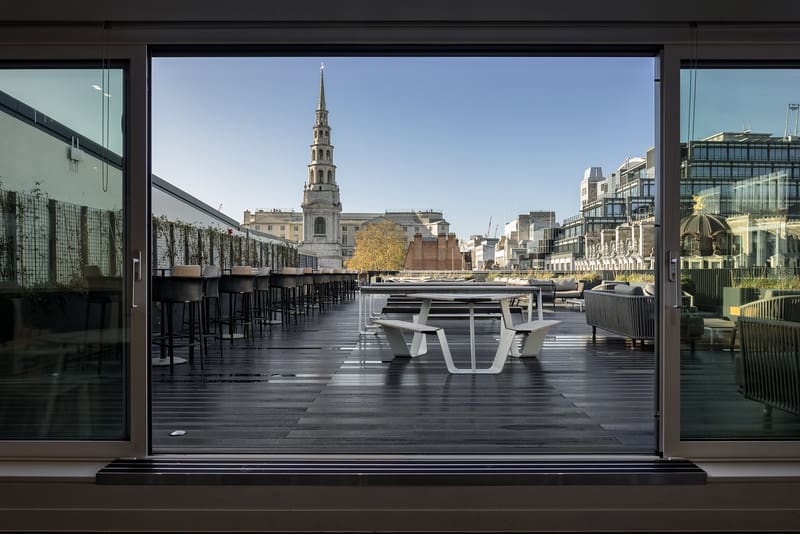
ACTIVITY
Greycoat oversaw the purchase of the asset, carrying out property, corporate, financial and legal due diligence. Working with the incumbent Professional Team led by John Robertson Architects, Greycoat refined the existing consented scheme to deliver newly refurbished office floors with new all-electric building services, stunning new rooftop terraces, two new entrances, and new end-of-trip facilities.
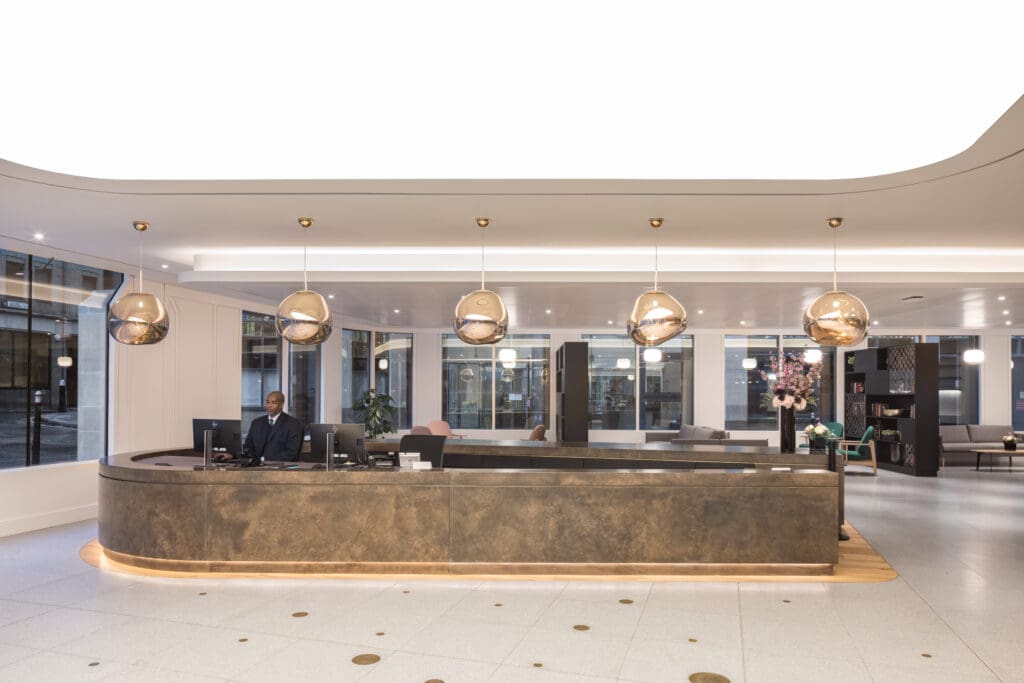
OUTCOME
During construction Greycoat implemented a thorough pre-leasing campaign and secured new leases on 95% of the Property to Intermediate Capital Group and Crowe UK prior to achieving Practical Completion.
This facilitated the pre-sale of the asset in April 2020 to Union, triggered upon completion of the project, which was achieved during the challenging conditions of the first COVID lockdown.
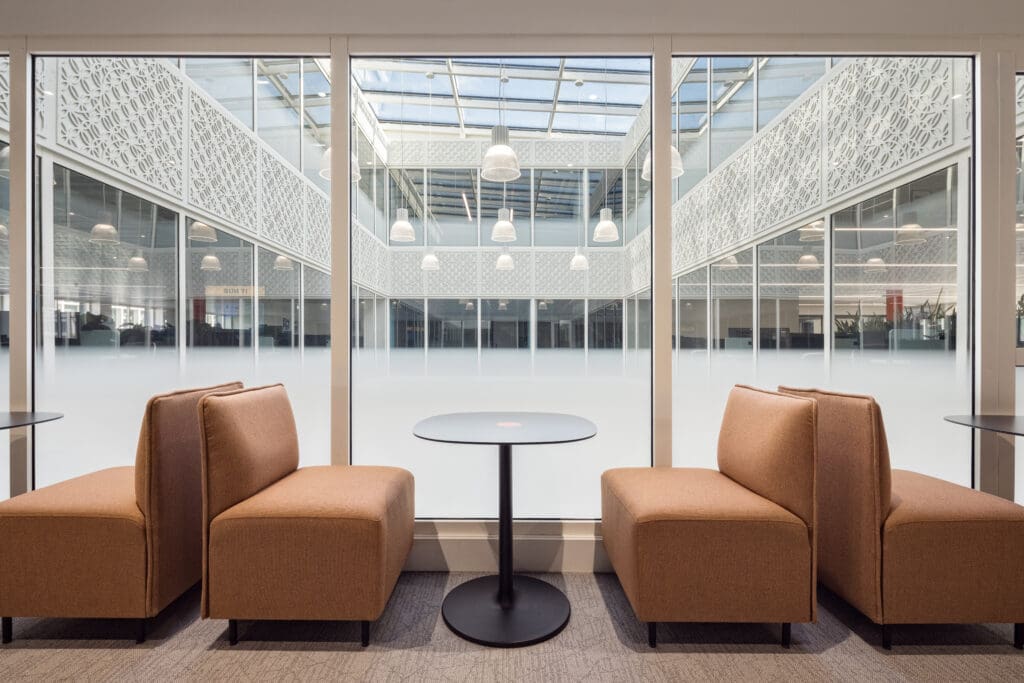
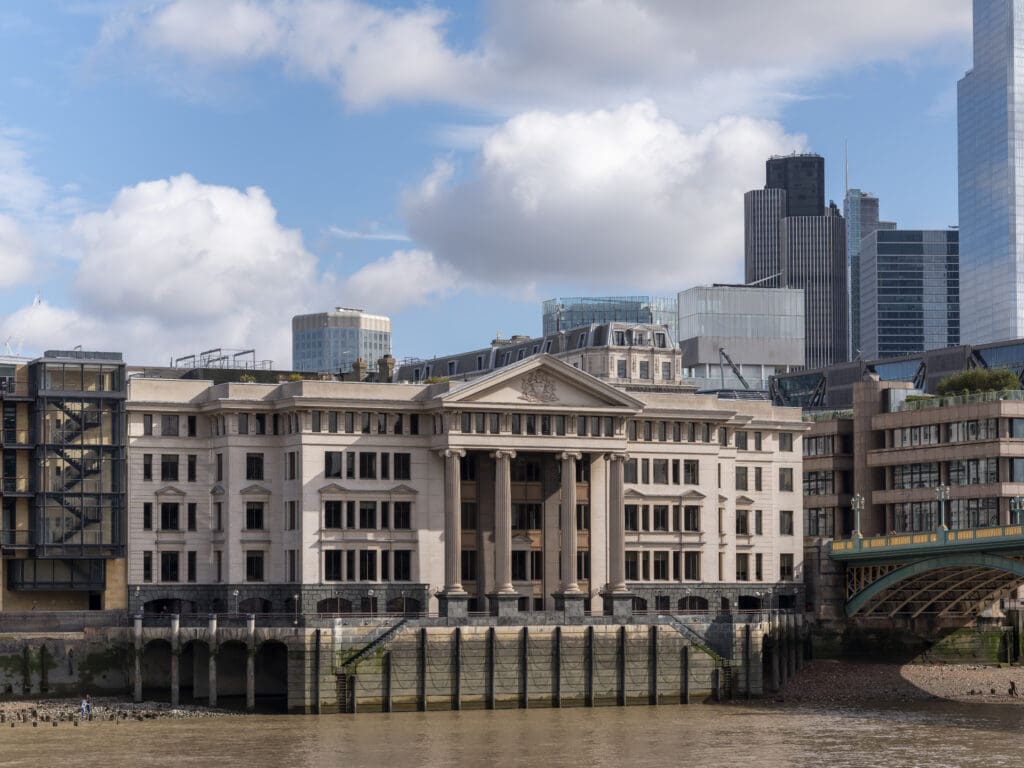
Occupying a prominent position overlooking the River Thames, Vintners Place provided opportunities for active asset management and modernisation.
Tenure
Long Leasehold
Timeline
2015 – Ongoing
Area
266,000 sq ft
(24,700 sq m)
Partner
Goldman Sachs
Tenants
Miki Travel, Sumitomo Corporation, Tata Communications, Rothschild Bank, Medpace, FairFX
OPPORTUNITY
Vintners Place occupies a prominent riverside position overlooking the Thames, on the south side of Upper Thames Street and close to the junction with Queen Street Place and Southwark Bridge. It comprises two buildings, including the listed Thames House, and provides modern office space over basement, ground and six upper floors, arranged around a large central atrium.
The Property provides excellent amenities, with extensive terraces, a gym, 20m swimming pool, ground floor café, and an atrium business lounge that are all run for the benefit of the occupiers. However the asset was in need of some modernisation and intensive asset management to attract and retain office occupiers, addressing issues such as the unsatisfactory entrance and arrival experience, and implement upgrades to the central plant and machinery required to meet environmental and performance standards.
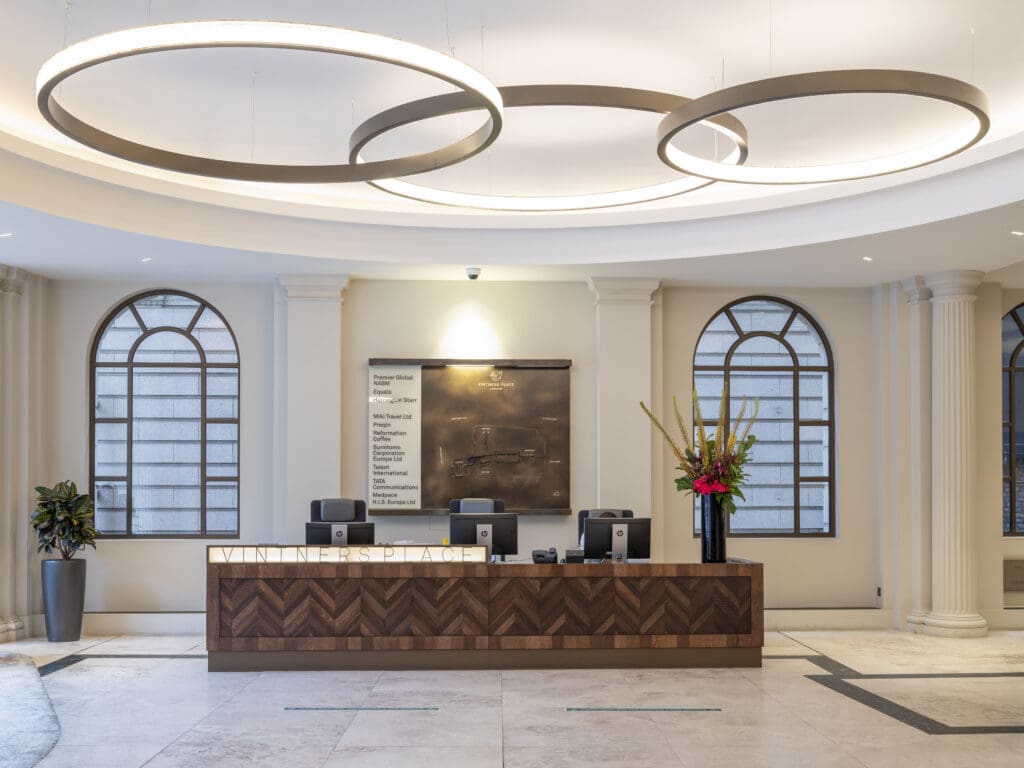
ACTIVITY
Greycoat was initially engaged by Crescent Heights to assist them in formulating and delivering a Business Plan that included a reconfiguration and refurbishment of the main reception, a redesign of the atrium business lounge, and a general modernisation of lifts, WCs, and other common areas.
Subsequently the Property was bought by Goldman Sachs in joint venture with Greycoat, who together implemented a second phase of these works, as well as the refurbishment of vacant office accommodation, and the creation of an extensive landscaped roof terrace at Level 5.
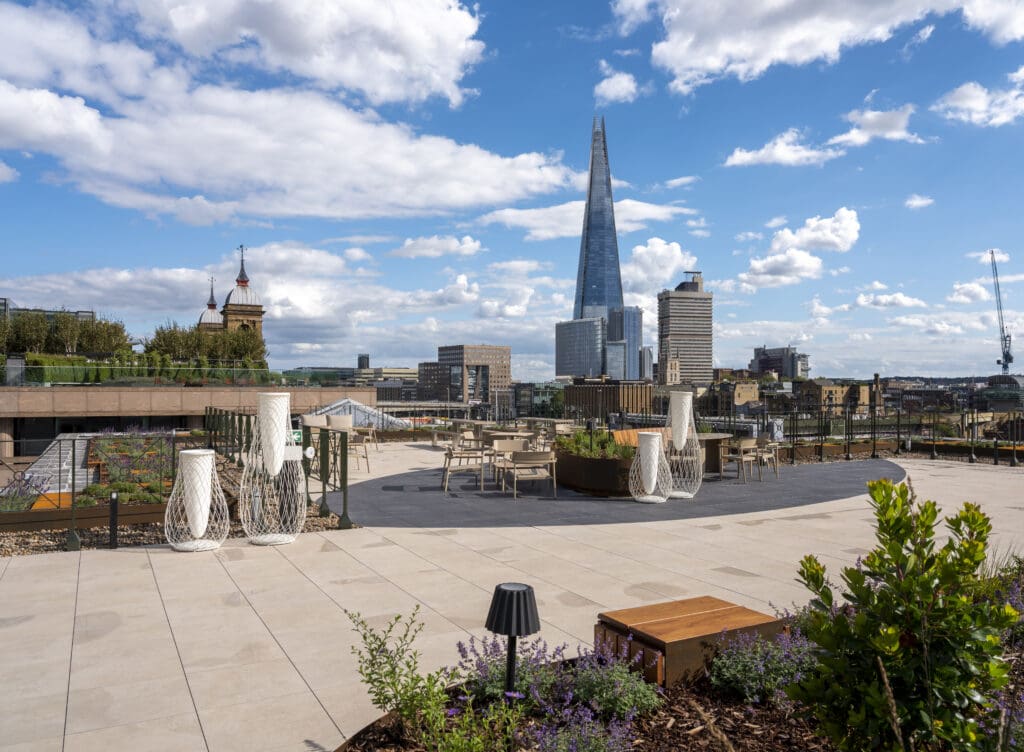
OUTCOME
Over the period of ownership Greycoat has delivered the Business Plan and secured a number of lease renewals and extensions, together with new lettings to occupiers including Medpace and Rothschild Bank. Detailed negotiations are ongoing for further lettings of vacant space, together with a regear with an major existing occupier.
A third phase of works is proposed including an upgrade to the existing end-of-trip facilities, and a new communal roof terrace at Level 6 accessed from a new occupier lounge.
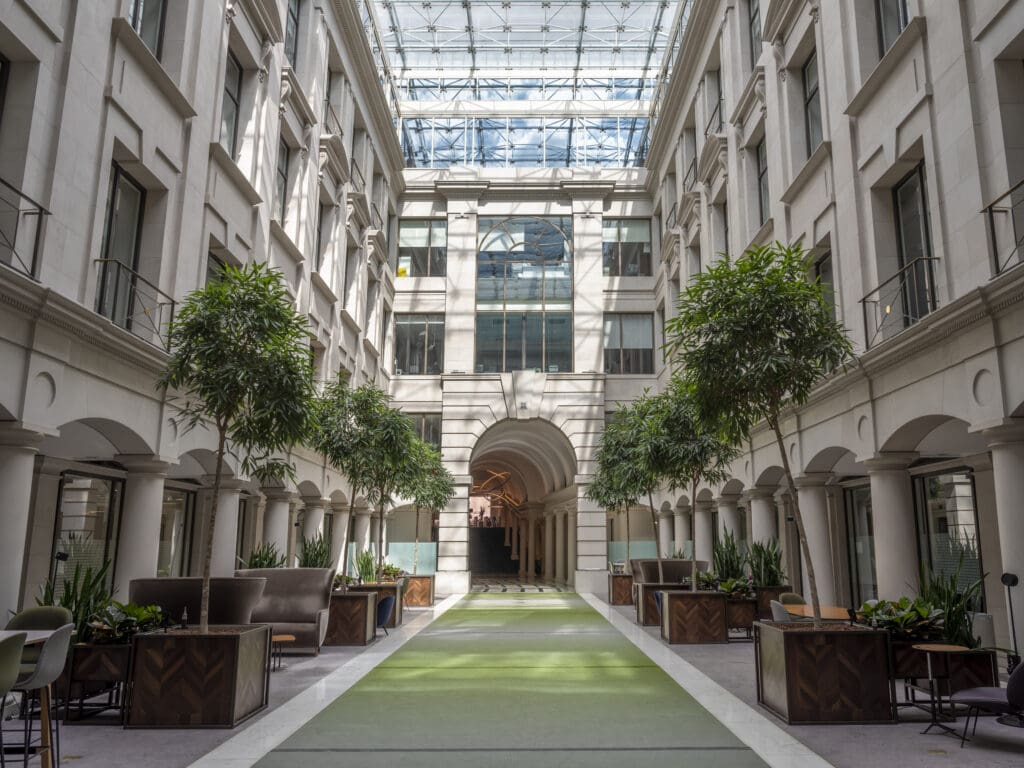
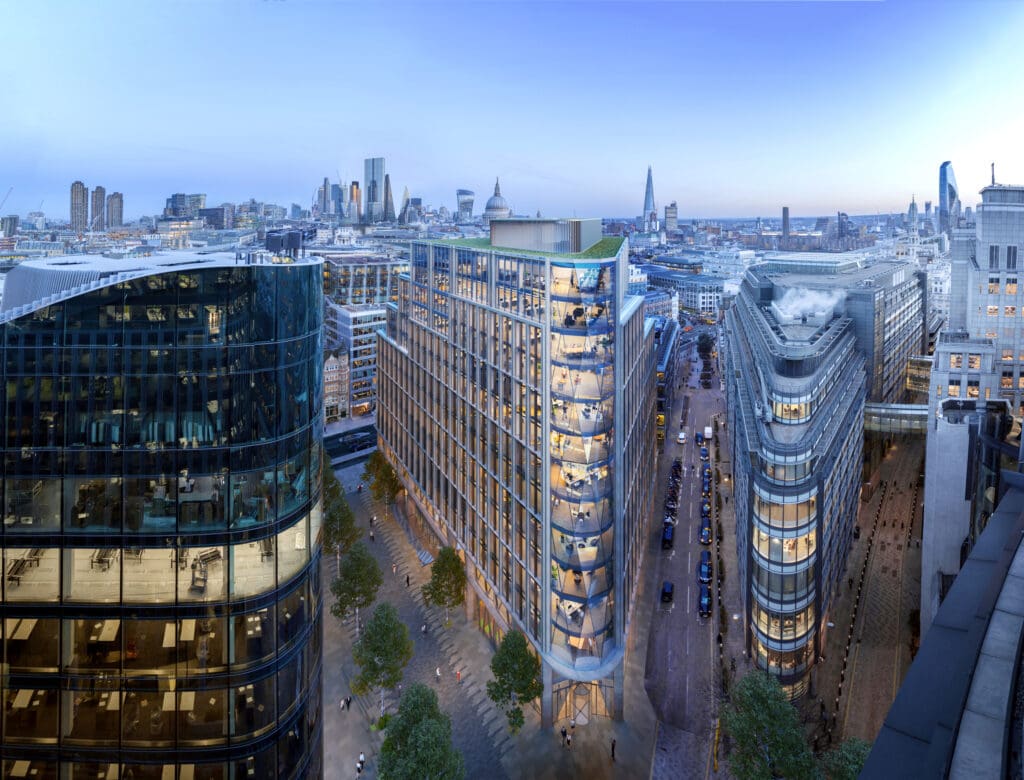
Stonecutter Court comprises the redevelopment of three existing buildings just a short distance from the new Crossrail interchange at Farringdon Station.
Tenure
Long Leasehold
Timeline
2014 – 2019
Area
245,000 sq ft
(22,760 sq m)
Partner
Ivanhoe Cambridge
Tenants
Travers Smith
OPPORTUNITY
Arranged around a central courtyard on an island site just to the north of Fleet Street, the existing buildings were relatively inefficient and coming to the end of their economic life. Adjacent to the New Street Square office campus, the lease to Deloitte was coming to an end, and new developments in the local area demonstrated that there was the potential to achieve greater height and massing on the site.
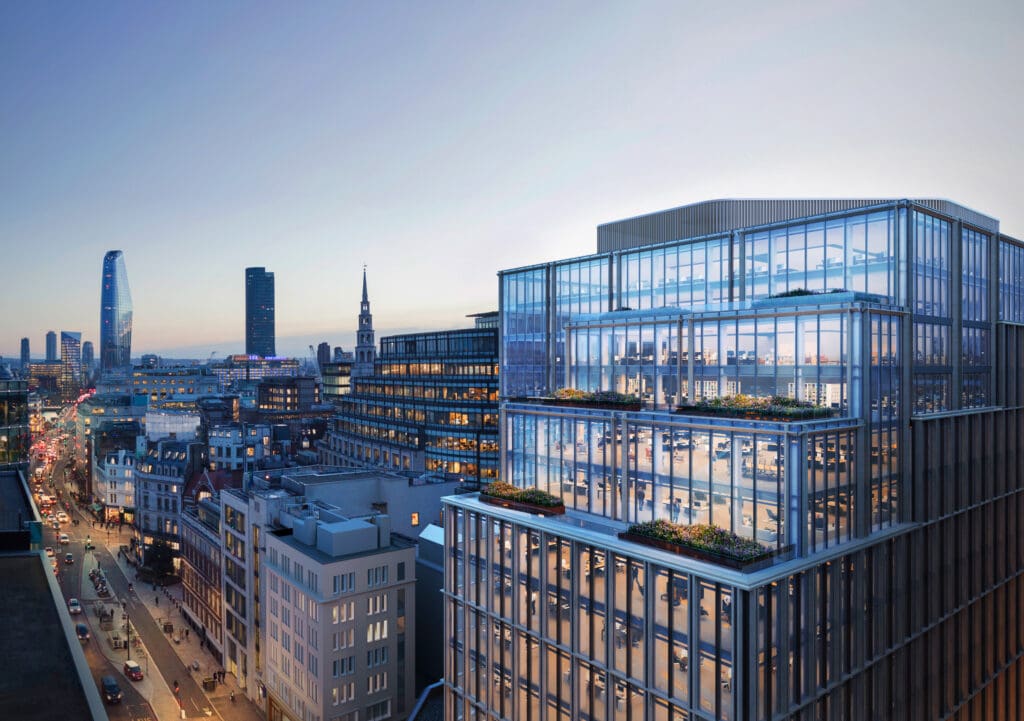
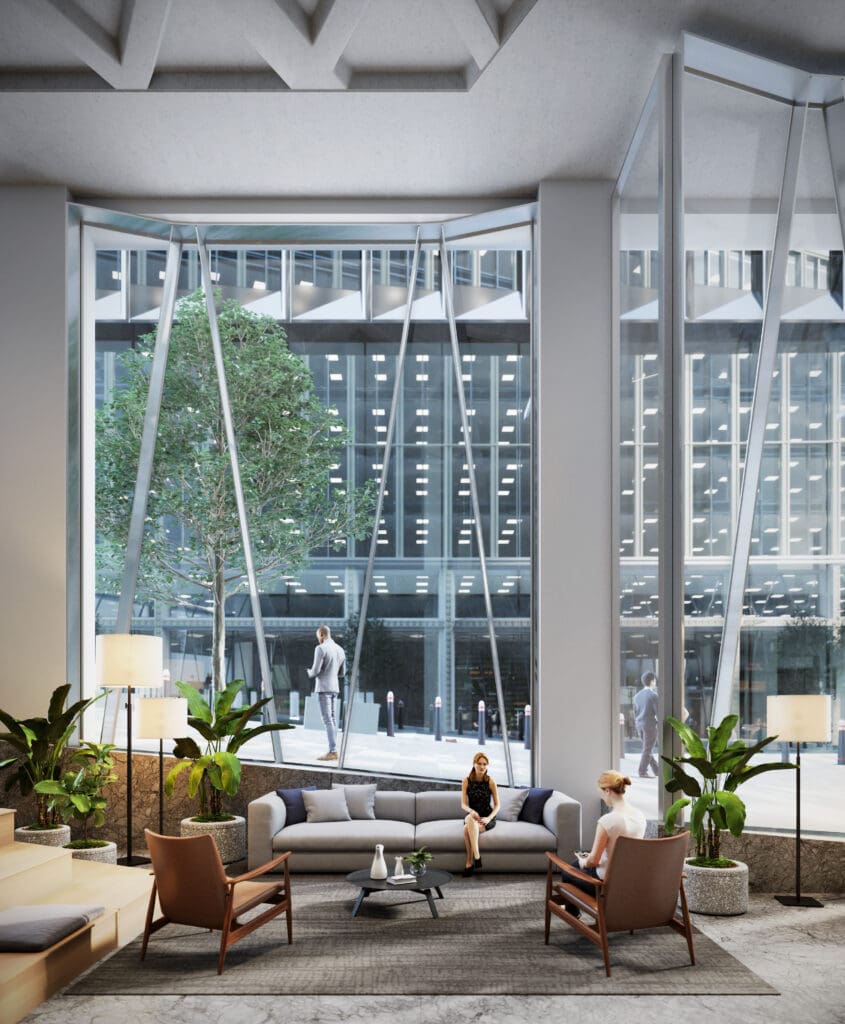
ACTIVITY
Greycoat led the pre-purchase due diligence process with Ivanhoe Cambridge, which included negotiating an alteration to the existing City of London headlease, and undertaking various feasibility studies to formulate the business plan and underwrite the acquisition of the asset.
Having considered a number of different refurbishment schemes, Greycoat worked with TP Bennett architects to secure planning consent to redevelop the site into a new 13-storey state-of-the-art office building of approx. 245,000 sq ft. The design incorporated the retained Grade II Listed Hoop & Grapes public house, providing new retail space at ground floor, a new public park, and occupier amenities including a new café and extensive rooftop terraces.
OUTCOME
Post-planning Greycoat implemented a pre-leasing campaign and engaged with various occupiers before agreeing terms with law firm Travers Smith for a pre-let of approx. 65% of the office accommodation. Greycoat’s involvement in the project came to an end in 2019.
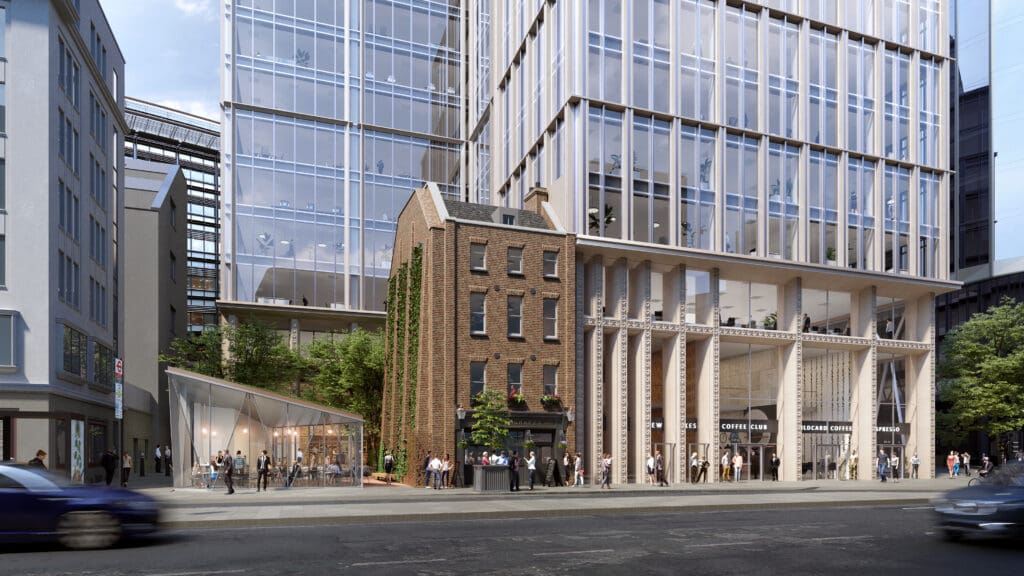
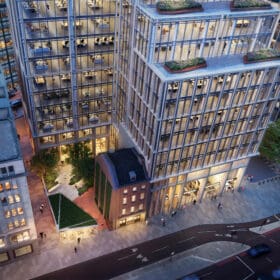
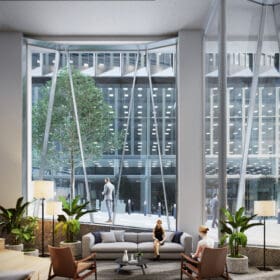
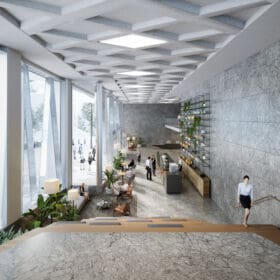
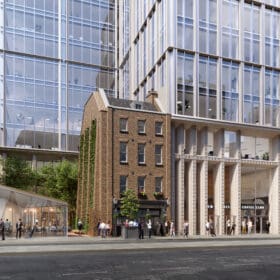
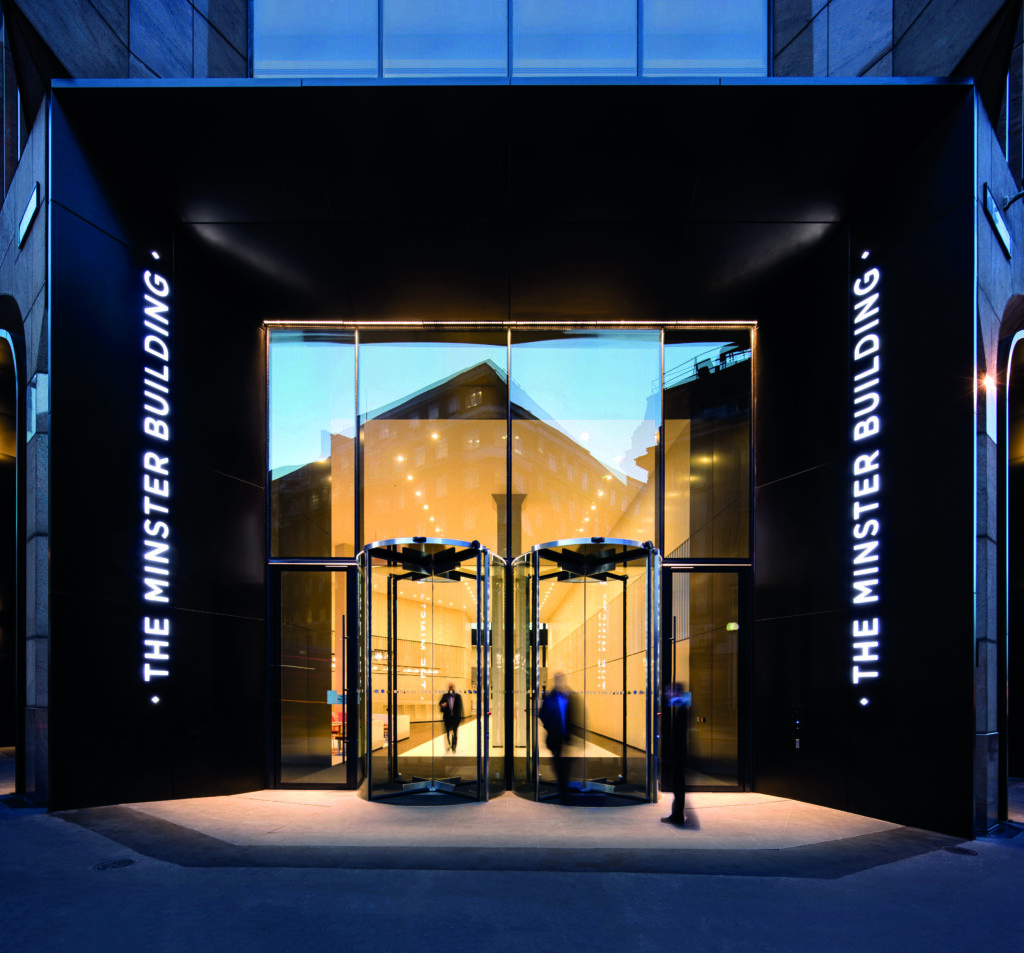
The Minster Building comprises one of three buildings developed in the late 1980s, arranged around a central piazza and an integral part of London’s insurance market.
Tenure
Long Leasehold
Timeline
2015 – 2018
Area
298,000 sq ft
(27,700 sq m)
Partner
Ivanhoe Cambridge
Tenants
Charles Taylor, Make It Cheaper, Lyst, Third Space, BrewDog, Tower Research Capital, Spaces
OPPORTUNITY
Located in the heart of London’s EC3 insurance district, for 25 years The Minster Building (formerly known as 3 Minster Court) was home to the London Underwriting Centre. Established as a rival to Lloyds of London, it latterly operated as a serviced office centre for insurance-related occupiers. Arranged over basement, mezzanine, lower ground, ground and seven upper levels, the Property provides well-specified office floor plates of approx. 35,000 sq ft set around a large circular atrium.
However it had a number of physical shortcomings, including multiple undersized entrances and an outdated aesthetic. Although well maintained, at the expiry of the existing lease in mid-2016 the building required significant modernisation and repositioning away from its historic use as the LUC. This was further complicated by the existing ownership structure, a dysfunctional 50/50 long leasehold arrangement that provided limited scope for the owners to collaborate to improve the asset.
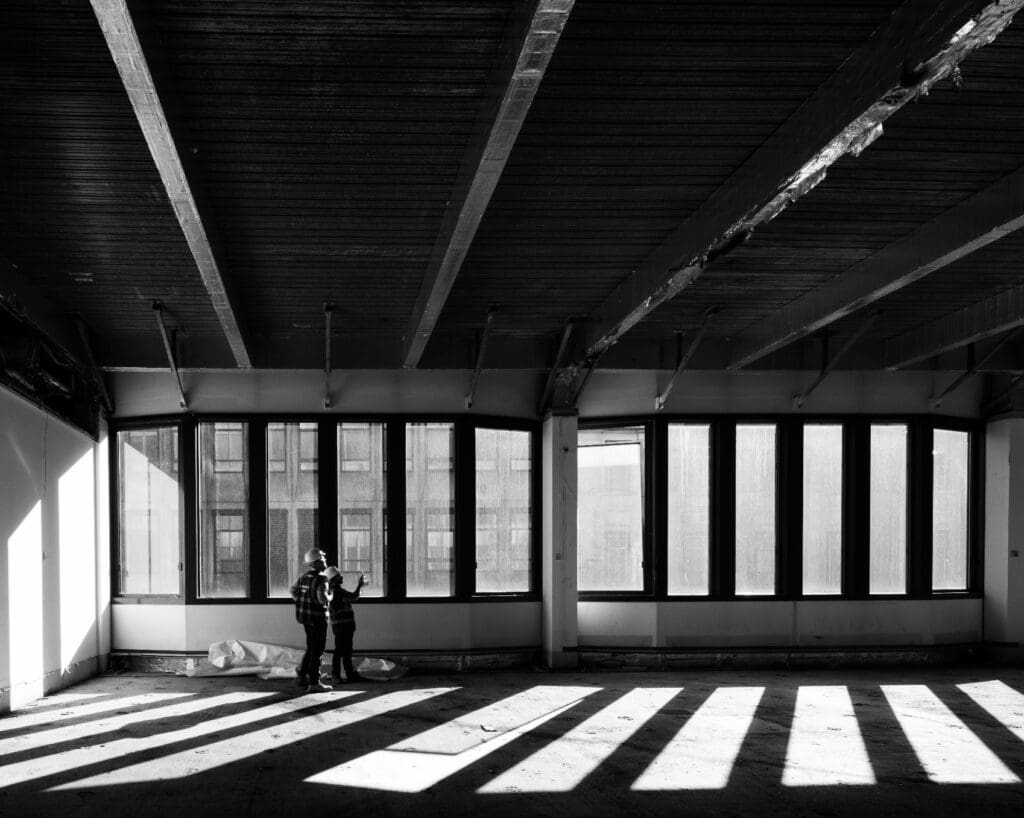
ACTIVITY
Greycoat carried out pre-purchase due diligence and led the commercial negotiations with the existing owners to successfully merge the two investment interests. Acting as Development and Asset Manager and working alongside a team led by Buckley Grey Yeoman architects, Greycoat secured planning consent for external alterations to improve the appearance and permeability of the building at street level, combined with a change of use to facilitate retail and leisure uses.
The Property was comprehensively refurbished, including the removal of a tower of escalators running the full height of the atrium (still the largest project of its kind in Europe), creating a new double-height entrance with a large occupier amenity space leading to a new main reception at the base of the atrium.
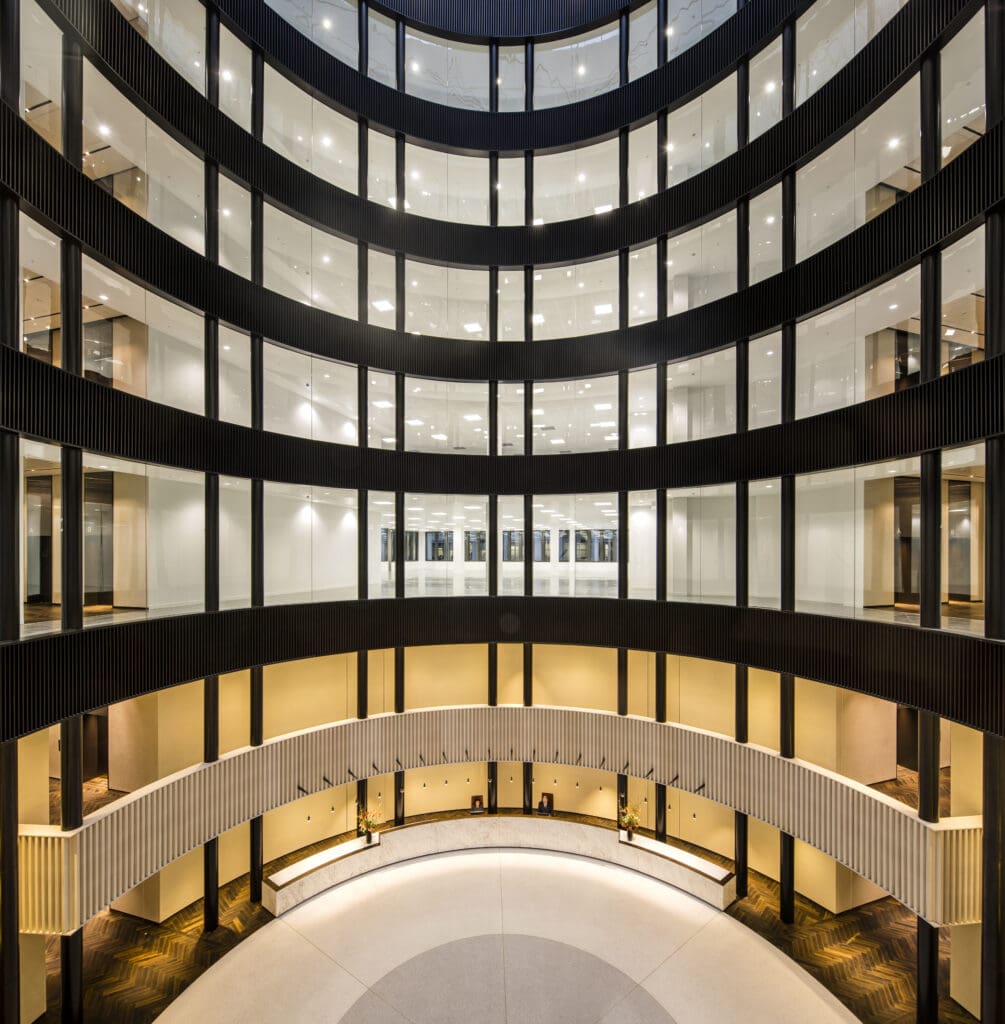
OUTCOME
Approx. 1/3 of the Property was let prior to Practical Completion to insurance company Charles Taylor and to Spaces, a serviced office operator. A further 100,000 sq ft of letting followed shortly after, including leases to high-end gym operator Third Space, and to Brewdog, which opened their first micro-brewery outside of Scotland. Following completion of the leasing campaign, the asset was sold to the Singaporean investor, Suntec REIT.
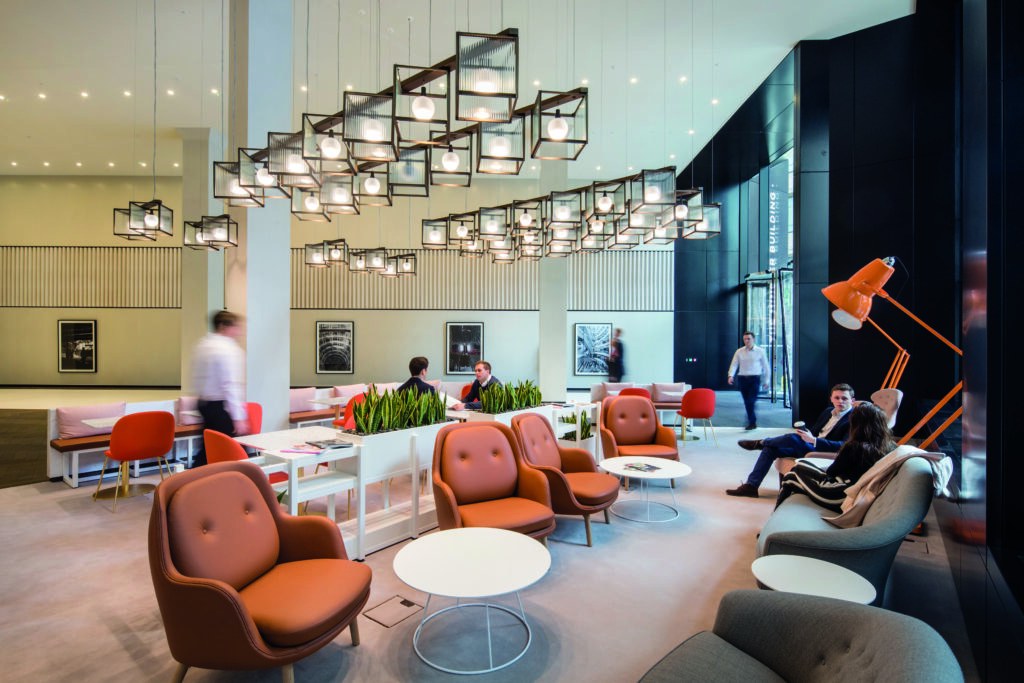
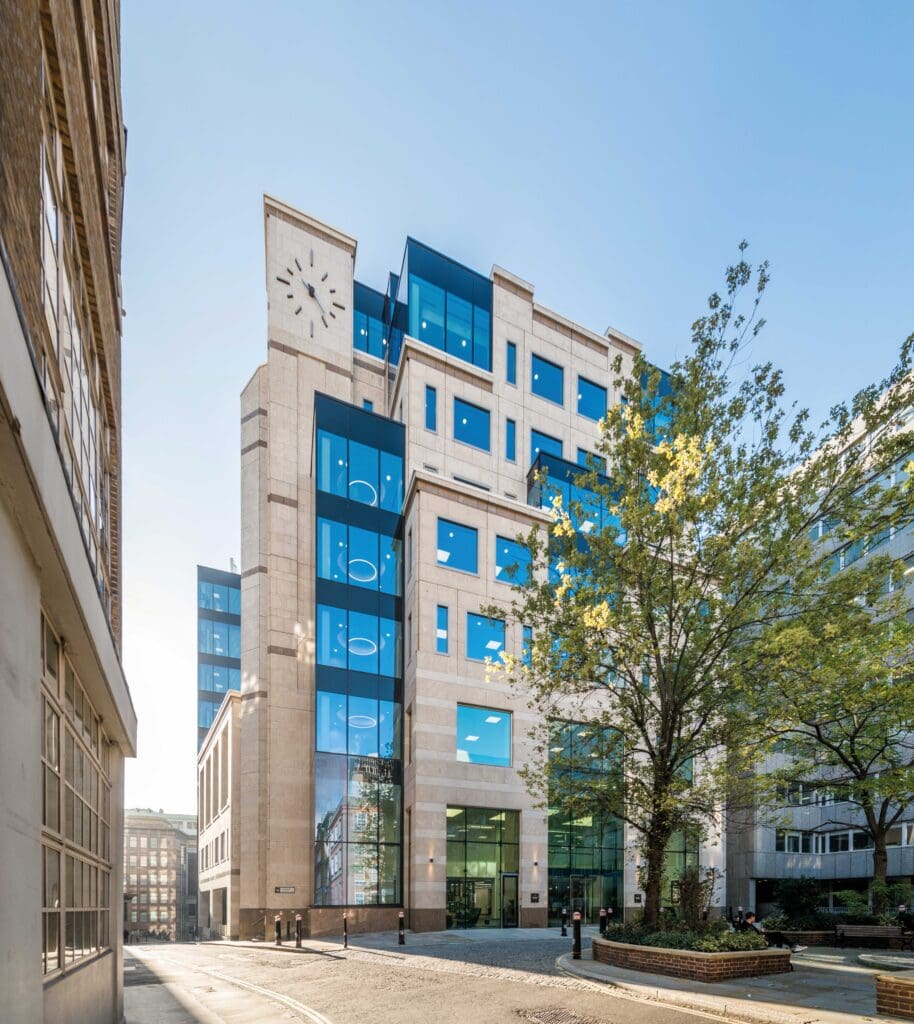
The major refurishment and repositioning of a high quality 1980s office building immediately to the south of Fleet Street, to provide occupiers with highly efficient floor plates and exceptional amenity space.
Tenure
Freehold
Timeline
2014 – 2017
Area
155,000 sq ft
(14,400 sq m)
Partner
Ivanhoe Cambridge
Tenants
British Business Bank, Boult Wade Tenant, Gartner Competition Appeal Tribunal, The Health Foundation.
OPPORTUNITY
Developed by Land Securities to a very high standard in the late 1980s, the Property comprised offices over lower ground, ground and seven upper floors. It occupies a prominent position on the southern side of Salisbury Square, just off Fleet Street in the Midtown submarket.
Let to KPMG as its London HQ, an upcoming lease expiry provided an opportunity to gain vacant possession of the whole building and explore options for infill and extension, together with modernisation and aesthetic improvement.
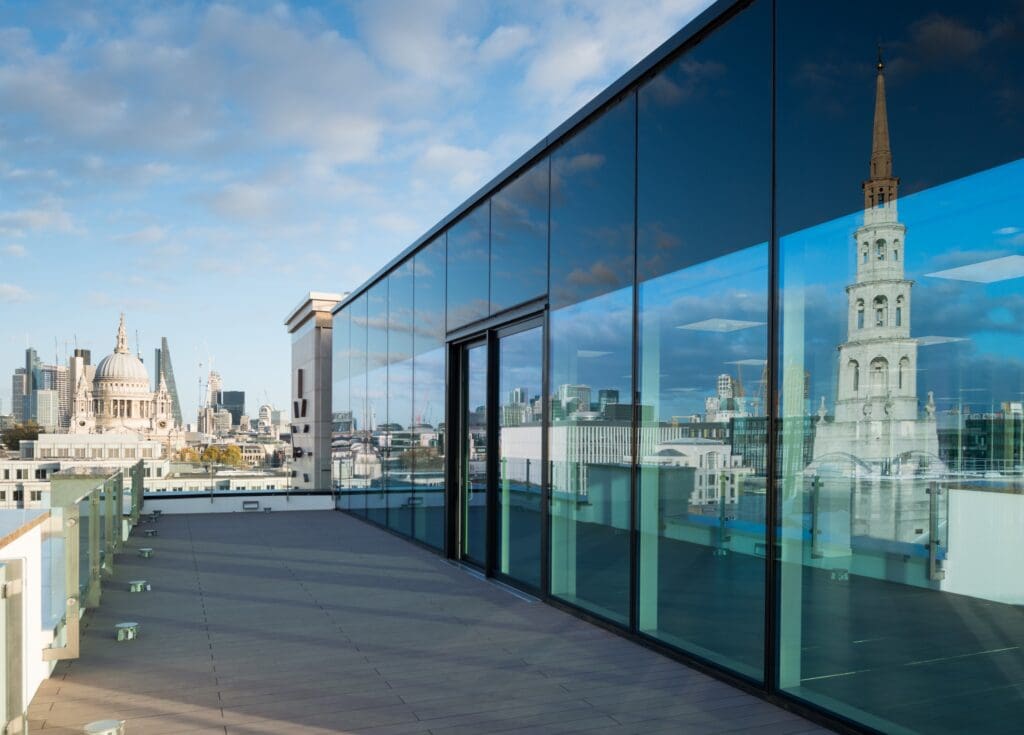
ACTIVITY
Working with TP Bennett architects through the pre-purchase due diligence phase, Greycoat carried out extensive optioneering and secured planning consent to extend the building in several locations, including a brand new 8th floor. Combined with the infill a large existing atrium the team were able to deliver over 35,000 sq ft of new NIA.
The scheme dramatically enhanced the occupier amenity offer, providing extensive end-of-trip facilities, and business lounge, and transforming the building set-backs to create five new roof terraces providing around 6,500 sq ft of outdoor amenity space. Completed in late 2017 the Property was multi-let to variety of occupiers including the British Business Bank, consultancy business Gartner, and Boult Wade Tenant, a firm of patent lawyers.
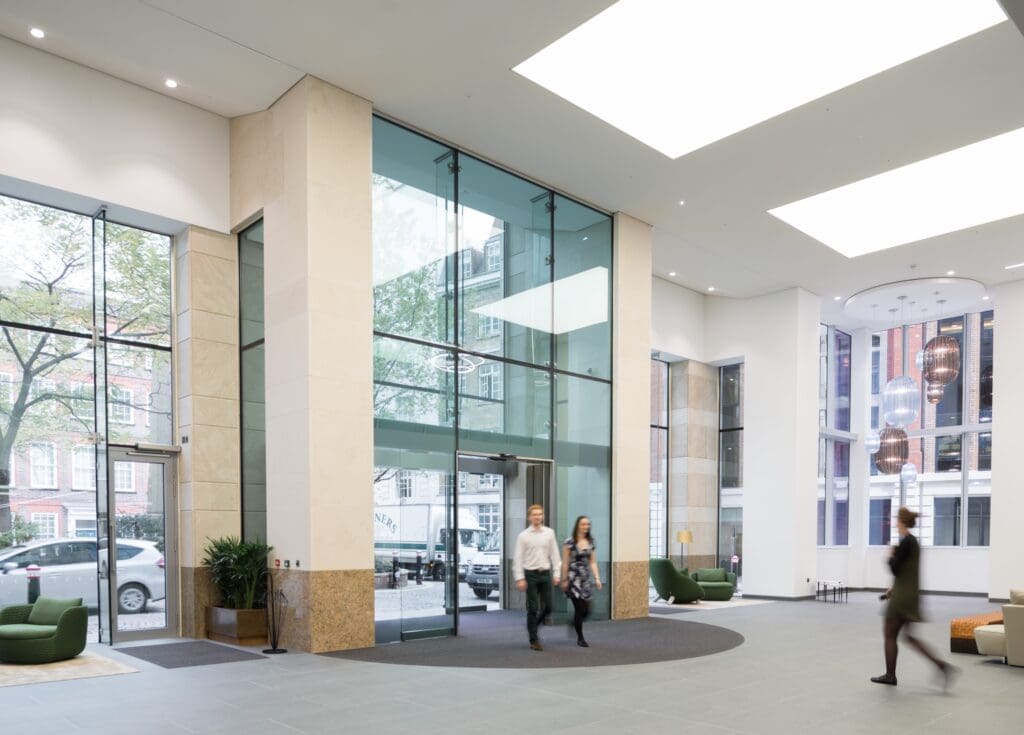
OUTCOME
Following a successful leasing campaign and stabilisation of the income, the asset was sold in mid-2019 to a joint venture led by Hong Kong investor Wing Tai.
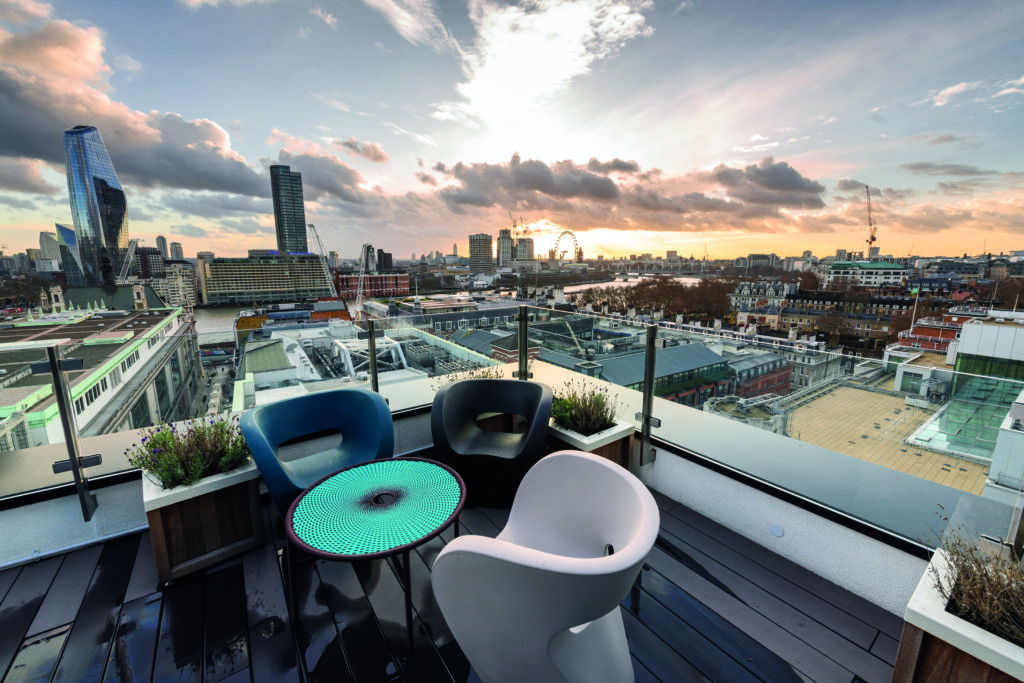
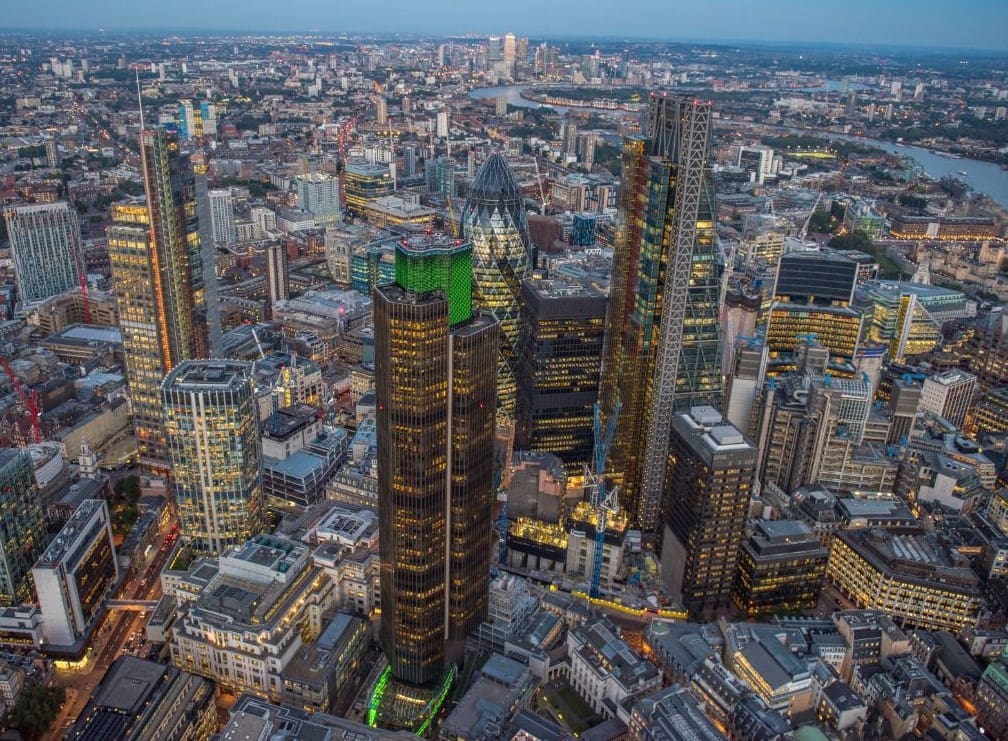
Tower 42 is one of the City of London’s most iconic buildings, and Greycoat has been at the heart of its evolution for nearly 30 years.
Tenure
Freehold
Timeline
1998 – Ongoing
Area
501,900 sq ft
(46,600 sq m)
Partner
Kirsh Family Office
Tenants
Piraeus Bank, Arnold & Porter, Mizrahi Bank, Industrial Bank of Korea.
OPPORTUNITY
Originally designed and delivered in the early 1980’s as the London HQ of NatWest Bank, Tower 42 comprises 322,000 sq ft over 42 floors, arranged in “leaves” cantilevered off of a central core. The wider Estate includes three further office buildings, 20 and 30 Old Broad Street, together with 15 Bishopsgate. Gibson’s Hall, a Grade I Listed building fronting Bishopsgate, completed the Estate.
Following their decision to relocate, Greycoat purchased the iconic Tower and surrounding buildings from NatWest in 1998, putting in place a Business Plan to rejuvenate the entire Estate.
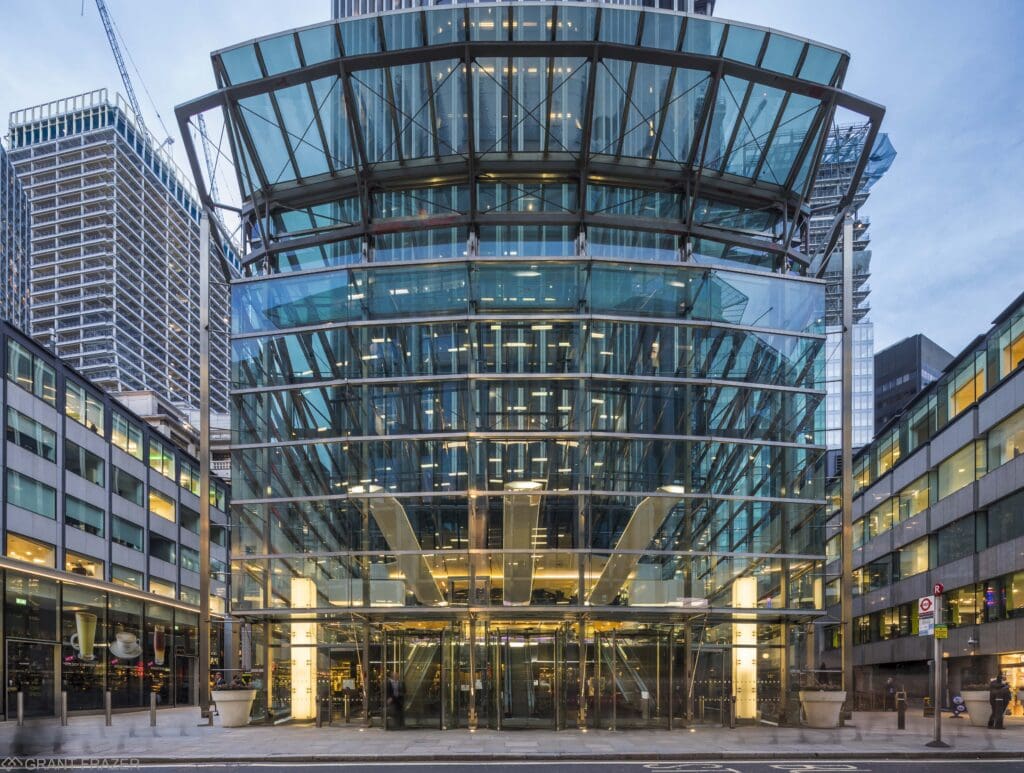
ACTIVITY
Greycoat oversaw the reinvention of the Estate, re-branding it as Tower 42 and creating an “Office Hotel” concept that still exists today, promoting an occupier-orientated culture with a flexible leasing policy and high level of customer service.
A new three-storey glazed entrance was created at ground floor, with new amenities including the creation of the Level 42 cocktail bar, a new restaurant and private dining suite in the middle of the building, and a business lounge at mezzanine level. A concierge service provided access to a myriad of services, and a ground floor cafe and other retail uses completed the offer.
Over time 20 and 30 Old Broad Street were redeveloped, and more latterly 15 Bishopsgate provided new Grade A office space in conjunction with the opening of The Avenue, the City’s latest retail arcade with retailers including that include Marks & Spencer, Joe & The Juice, Scarpetta.
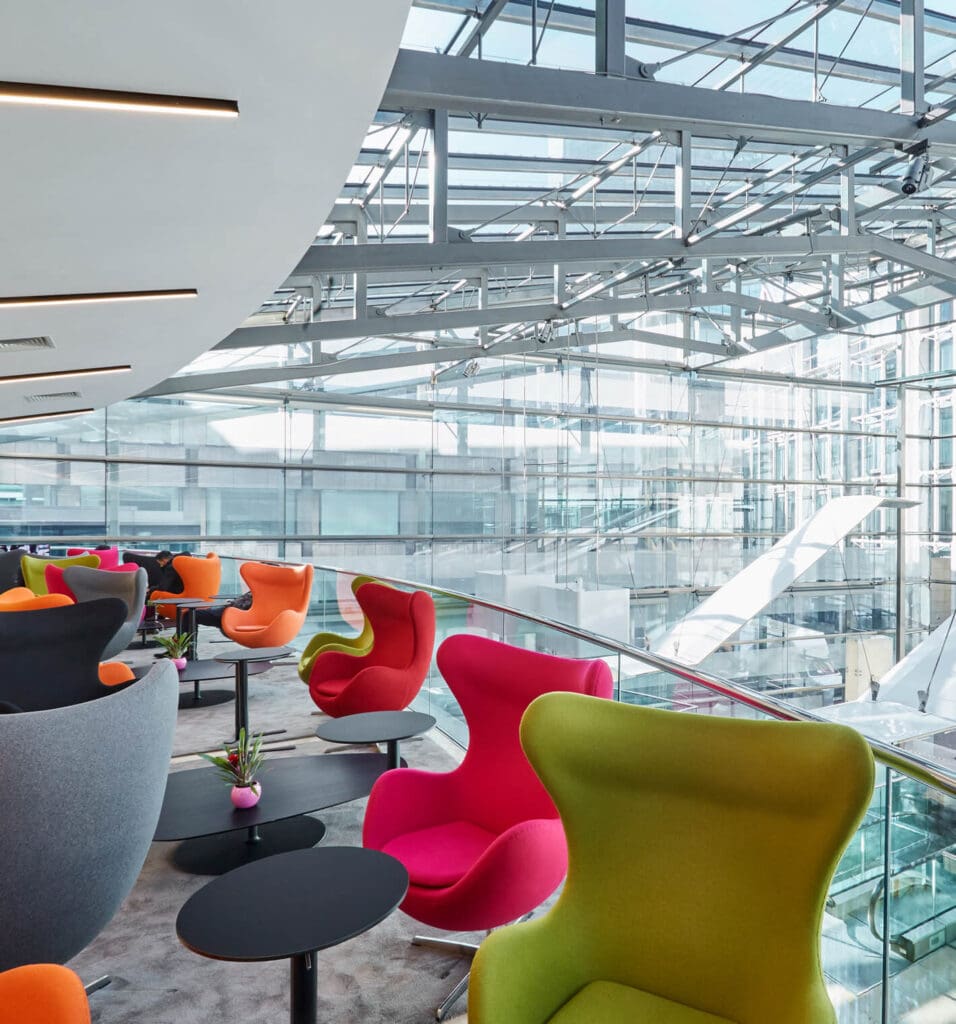
OUTCOME
Although Greycoat no longer owns a stake in the Property, it has retained its role as Asset Manager for over 20 years, through multiple ownerships and market cycles. We continue to play an active role in the continued evolution of the Tower 42 Estate, driving performance through income management, ongoing redevelopment, and close engagement with over 65 tenants.
The Tower continues to offer a unique flexible office solution, providing occupiers with unrivalled access to a range of services and amazing views across central London. In the past 10 years there have been over 800,000 sq ft of new leases and extensions totalling generating a £6.50m uplift in annual rent.

Greycoat was initially retained as Asset Manager in 2003 when the anchor tenant, AON, was in discussions to relocate to Canary Wharf. The Estate of 12 buildings was in need of a fresh approach and a master plan was formulated to reposition the asset, including a new planning consent for retail-led landscaped courtyards, a hotel and a residential block. This was coupled with the introduction of an occupier-led service culture and a complete re-brand as Devonshire Square.
The successful implementation of this strategy meant that Greycoat were able to retain AON on enhanced lease terms through a programme of refurbishment with AON in full occupation. When the Estate was sold in 2006, Greycoat was retained by the subsequent owners, improving rental income by 25% and overseeing a financial restructuring that facilitated a successful sale in 2012.
Most recently, the Estate has changed hands again and Greycoat were brought in to advise the new owner WeWork on asset management due diligence.
Acquired
2003
Area
640,000 sq ft
59,456 sq m
Investor & Partner
Rockpoint and WeWork
Tenants
Various office occupiers including Squire Patton Boggs, Equinix and WeWork as well as the Devonshire Club and a diverse mix of restaurants including Cinnamon Kitchen and Enoteca da Luca.
Situated just to the north west of Liverpool Street station, 30 Crown Place was delivered in January 2009. The scheme comprised approx. 200,000 sq ft of new Grade A office and retail accommodation designed by architects Horden Cherry Lee, and was fully let to law firm Pinsent Masons LLP.
This is one of three office projects developed using a £130m development fund established by Greycoat in 2006.
Completed
2009
Area
195,000 sq ft
Investor & Partner
Government Singapore Investment Corporation, Scottish Widows, ING
Tenants
Pinsent Mason
101 New Cavendish Street W1, was completed in February 2009, to provide approx. 92,000 sq ft of offices and 7,500 sq ft of residential accommodation in the West End. The offices were fully let to a variety of tenants including the University of Westminster.
This is one of three office projects developed using a £130m development fund established by Greycoat in 2006.
Completed
2009
Area
101,900 sq ft
Investor & Partner
Government Singapore Investment Corporation, Scottish Widows, ING
Tenants
The University of Westminster
MOTO is the largest owner and operator of Motorway Service Area property in the UK, with a 2014 EBITDA of £91.8m. EPIC was established in 2007 as an investment entity to make minority investments in various UK infrastructure projects, including MOTO, Thames Water and Arqiva. At the time of Greycoat’s investment in EPIC, EPIC’s c. 17.5% stake in MOTO accounted for over 95% of its asset base. Due to the size of its shareholding, EPIC benefitted from significant shareholder rights within the MOTO holding structure.
Greycoat, in joint venture with Cheyne Capital, acquired a c. 85% interest in EPIC at a price of 30 pence per share (£45.2m cost), via a combination of a share placement and purchase of shares from existing investors.
At the time of acquisition, MOTO had short term debt with a c. 10% weighted cost of debt. In Q2 2015 MOTO refinanced its existing facilities to deliver a c. 5.6% weighted cost of debt on the same leverage quantum. In the period from Q2 2014 to Q2 2015 MOTO’s EBITDA increased by over 10%.
In Q4 2015 EPIC ultimately joined the other shareholders in MOTO in selling on a whole business basis to the Universities Superannuation Scheme. The realised price resulted in cash proceeds to shareholders of 77.8p per EPIC share.
Acquired
September 2014
Investor & Partner
Cheyne Capital
Tower House was an existing office building above Tower Hill Underground Station for which Greycoat secured a planning consent with Shepherd Robson Architects for approximately 100,000 sq ft of new offices, together with a new station entrance. Subsequently Greycoat secured a revised consent for a 370 bedroom hotel which is occupied by CitizenM.
This is one of three office projects developed using a £130m development fund established by Greycoat in 2006.
Investor & Partner
Government Singapore Investment Corporation, Scottish Widows, ING
Tenants
CitizenM
This scheme adjacent to Leadenhall Market was designed by Eric Parry Architects and provides approx. 420,000 of new Grade A office accommodation over 13 storeys, together with a public sky garden and approx. 27,000 sq ft of retail space at ground level.
Since 2010, Greycoat has acted as Development Manager on behalf of Generali, completing the site assembly, achieving a full planning consent, resolving third party matters, and negotiating a new Headlease and Development Agreement with the Clothworker’s Company. Following a pre-let to M&G for its new City of London headquarters, this project was practically completed to shell and core in Q4 2017
Acquired
2010
Area
450,000 sq ft
41,806 sq m
Investor & Partner
Generali
Tenants
M&G